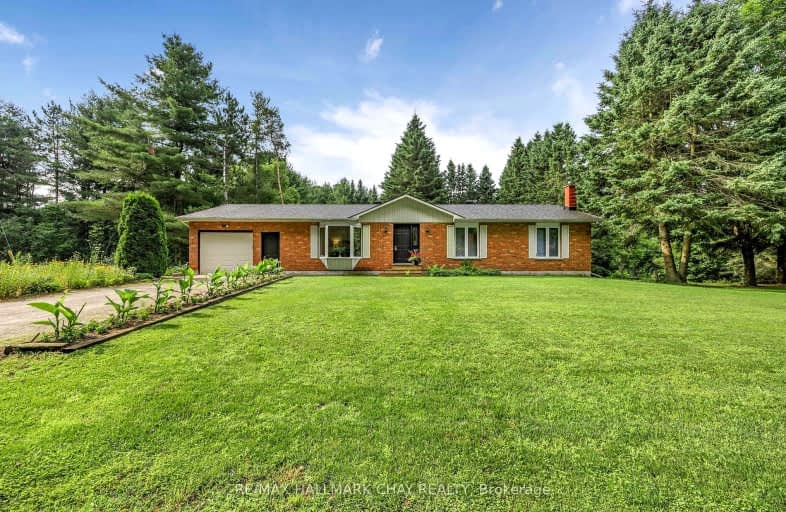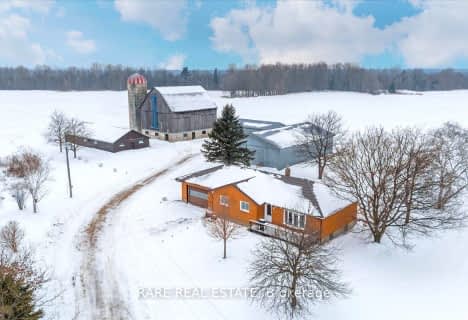Car-Dependent
- Almost all errands require a car.
0
/100
Somewhat Bikeable
- Most errands require a car.
31
/100

St Nicholas School
Elementary: Catholic
5.79 km
Baxter Central Public School
Elementary: Public
8.95 km
St Bernadette Elementary School
Elementary: Catholic
6.44 km
Ardagh Bluffs Public School
Elementary: Public
6.89 km
Angus Morrison Elementary School
Elementary: Public
6.13 km
W C Little Elementary School
Elementary: Public
5.71 km
École secondaire Roméo Dallaire
Secondary: Public
6.84 km
ÉSC Nouvelle-Alliance
Secondary: Catholic
10.57 km
Simcoe Alternative Secondary School
Secondary: Public
10.84 km
Nottawasaga Pines Secondary School
Secondary: Public
6.67 km
St Joan of Arc High School
Secondary: Catholic
6.19 km
Bear Creek Secondary School
Secondary: Public
5.49 km
-
Angus Community Park
6 HURON St, Essa 5.56km -
Batteaux Park
Barrie ON 5.73km -
Bear Creek Park
25 Bear Creek Dr (at Holly Meadow Rd.), Barrie ON 5.67km
-
Scotiabank
Massey St, Angus ON L0M 1B0 5.92km -
CIBC
305 Mill St, Angus ON L0M 1B4 6.56km -
BMO Bank of Montreal
36 El Alamein Rd W, Borden ON L0M 1C0 7.9km



