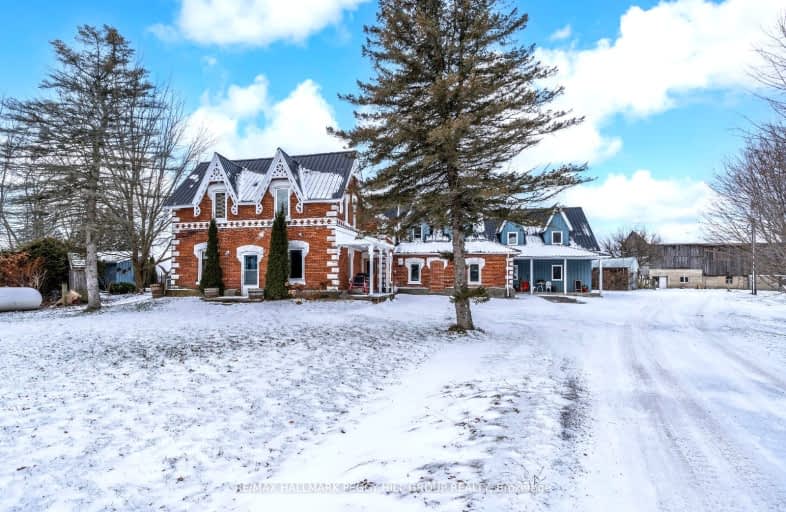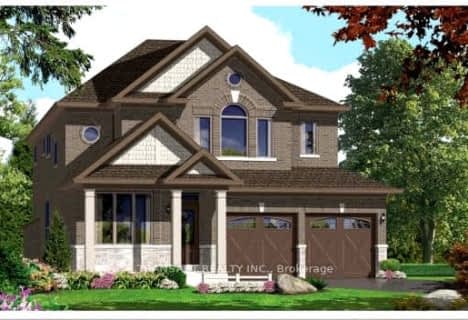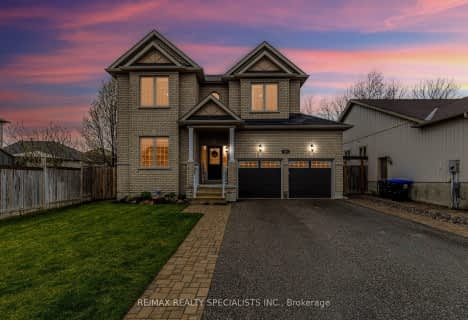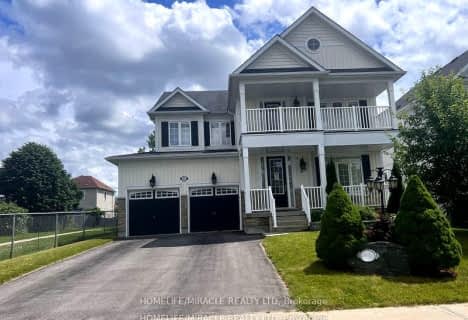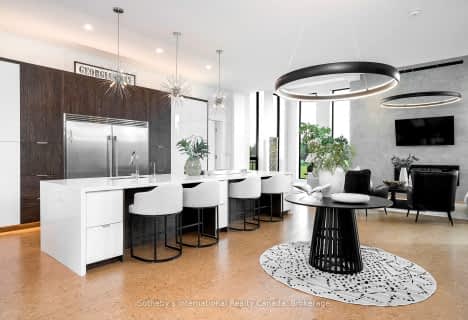Car-Dependent
- Almost all errands require a car.
Somewhat Bikeable
- Most errands require a car.

Académie La Pinède
Elementary: PublicÉÉC Marguerite-Bourgeois-Borden
Elementary: CatholicPine River Elementary School
Elementary: PublicBaxter Central Public School
Elementary: PublicOur Lady of Grace School
Elementary: CatholicAngus Morrison Elementary School
Elementary: PublicÉcole secondaire Roméo Dallaire
Secondary: PublicÉSC Nouvelle-Alliance
Secondary: CatholicSimcoe Alternative Secondary School
Secondary: PublicNottawasaga Pines Secondary School
Secondary: PublicSt Joan of Arc High School
Secondary: CatholicBear Creek Secondary School
Secondary: Public-
Angus Community Park
6 HURON St, Essa 2.91km -
Peacekeepers Park
Angus ON 4.51km -
Circle Pine Dog Park - CFB Borden
Borden ON L0M 1C0 4.91km
-
CIBC
165 Mill St, Angus ON L0M 1B2 4.25km -
TD Canada Trust ATM
6 Treetop St, Angus ON L0M 1B2 4.29km -
BMO Bank of Montreal
555 Essa Rd, Barrie ON L4N 6A9 10.12km
- 4 bath
- 4 bed
- 3500 sqft
6903 36/37 Nottawasaga Sideroad East, Clearview, Ontario • L0M 1P0 • Nottawa
