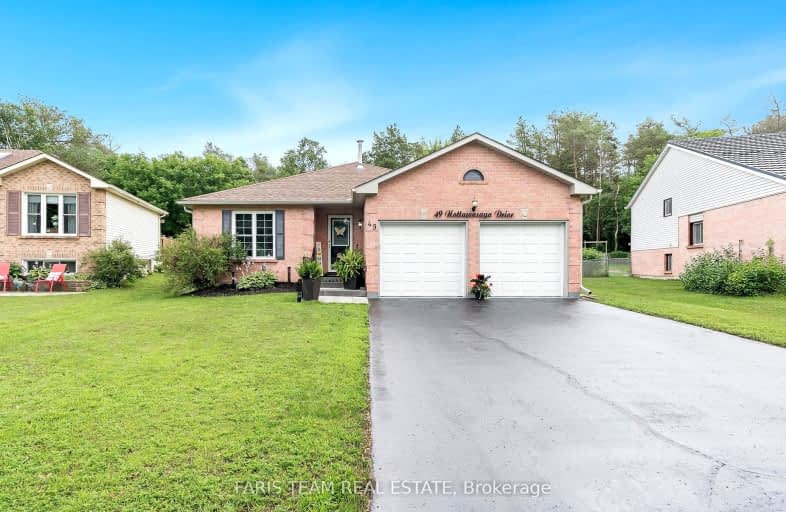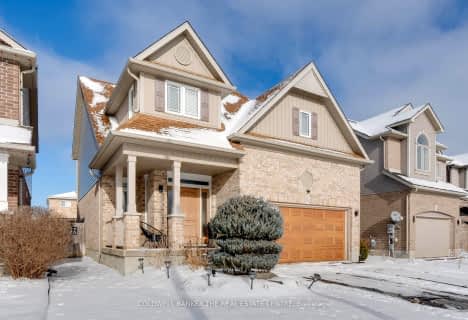
Video Tour
Car-Dependent
- Most errands require a car.
28
/100
Somewhat Bikeable
- Most errands require a car.
26
/100

Académie La Pinède
Elementary: Public
3.40 km
ÉÉC Marguerite-Bourgeois-Borden
Elementary: Catholic
3.42 km
Pine River Elementary School
Elementary: Public
1.81 km
Baxter Central Public School
Elementary: Public
8.37 km
Our Lady of Grace School
Elementary: Catholic
1.59 km
Angus Morrison Elementary School
Elementary: Public
0.83 km
Alliston Campus
Secondary: Public
18.14 km
École secondaire Roméo Dallaire
Secondary: Public
12.44 km
Nottawasaga Pines Secondary School
Secondary: Public
1.07 km
St Joan of Arc High School
Secondary: Catholic
11.61 km
Bear Creek Secondary School
Secondary: Public
11.10 km
Banting Memorial District High School
Secondary: Public
17.86 km
-
Angus Community Park
6 HURON St, Essa ON 0.73km -
Robson Park
Angus ON 0.75km -
Mc George Park
Angus ON 0.79km
-
Scotiabank
17 King St, Angus ON L3W 0H2 1.27km -
CIBC
165 Mill St, Angus ON L3W 0G9 1.59km -
TD Bank Financial Group
6 Treetop St (at Mill st), Angus ON L3W 0G5 1.75km













