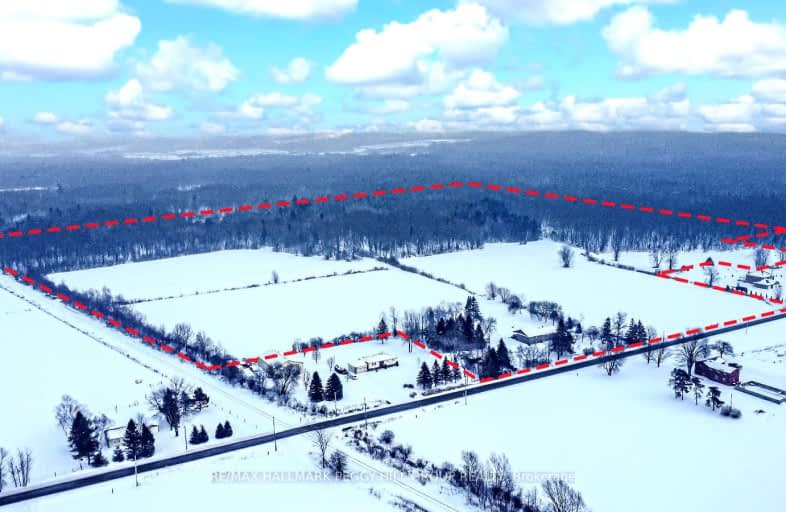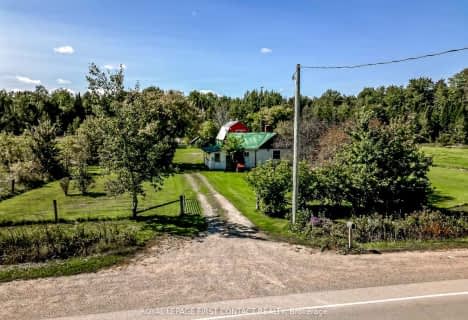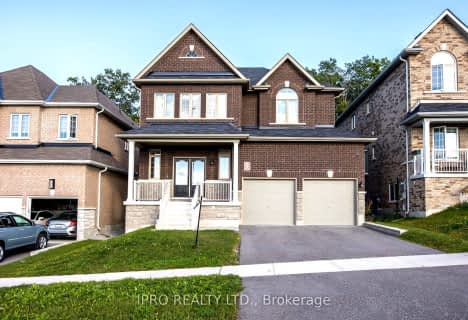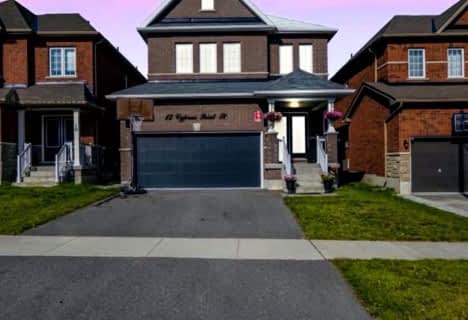Car-Dependent
- Almost all errands require a car.
Somewhat Bikeable
- Most errands require a car.

St Nicholas School
Elementary: CatholicSt Bernadette Elementary School
Elementary: CatholicThe Good Shepherd Catholic School
Elementary: CatholicSt Catherine of Siena School
Elementary: CatholicArdagh Bluffs Public School
Elementary: PublicW C Little Elementary School
Elementary: PublicBarrie Campus
Secondary: PublicÉcole secondaire Roméo Dallaire
Secondary: PublicÉSC Nouvelle-Alliance
Secondary: CatholicSimcoe Alternative Secondary School
Secondary: PublicSt Joan of Arc High School
Secondary: CatholicBear Creek Secondary School
Secondary: Public-
Batteaux Park
Barrie ON 2.63km -
Bear Creek Park
25 Bear Creek Dr (at Holly Meadow Rd.), Barrie ON 3.81km -
Marsellus Park
2 Marsellus Dr, Barrie ON L4N 0Y4 4.18km
-
TD Bank Financial Group
34 Cedar Pointe Dr, Barrie ON L4N 5R7 5.91km -
Barrie Food Bank
7A George St, Barrie ON L4N 2G5 6.43km -
RBC Royal Bank
Mapleview Dr (Mapleview and Bryne), Barrie ON 6.47km










