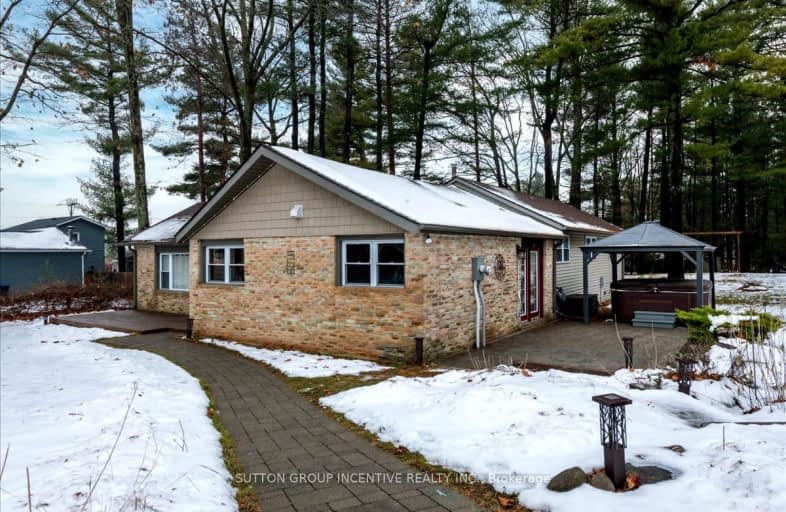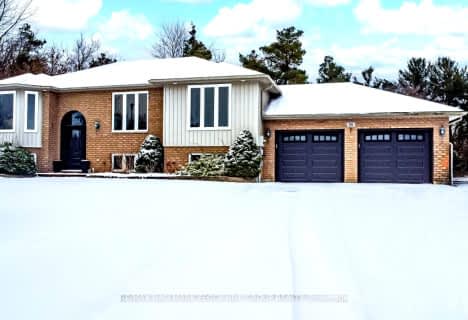Car-Dependent
- Almost all errands require a car.
Somewhat Bikeable
- Most errands require a car.

Emma King Elementary School
Elementary: PublicThe Good Shepherd Catholic School
Elementary: CatholicSt Catherine of Siena School
Elementary: CatholicArdagh Bluffs Public School
Elementary: PublicAngus Morrison Elementary School
Elementary: PublicW C Little Elementary School
Elementary: PublicBarrie Campus
Secondary: PublicÉcole secondaire Roméo Dallaire
Secondary: PublicÉSC Nouvelle-Alliance
Secondary: CatholicNottawasaga Pines Secondary School
Secondary: PublicSt Joan of Arc High School
Secondary: CatholicBear Creek Secondary School
Secondary: Public-
Canine country kennels
4.4km -
Batteaux Park
Barrie ON 5.53km -
Mc George Park
Angus ON 6.33km
-
CIBC
453 Dunlop St W, Barrie ON L4N 1C3 7.19km -
CIBC
165 Mill St, Angus ON L3W 0G9 7.59km -
Scotiabank
285 Mill St, Angus ON L3W 0E3 7.61km
- 3 bath
- 3 bed
- 1100 sqft
24 Parr Boulevard, Springwater, Ontario • L0M 1T0 • Rural Springwater



