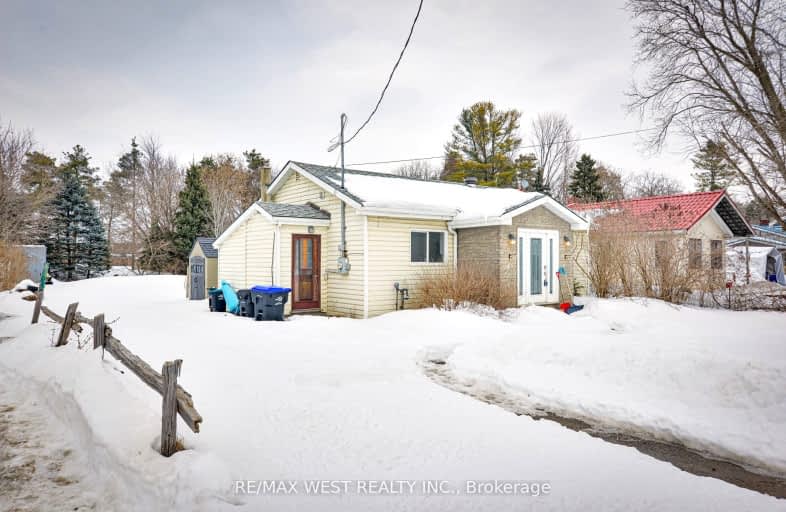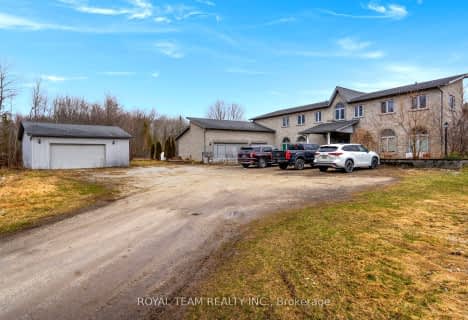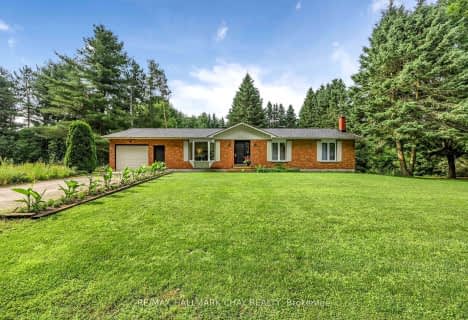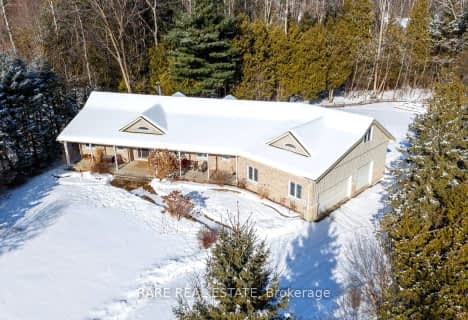Car-Dependent
- Almost all errands require a car.
Somewhat Bikeable
- Most errands require a car.

Pine River Elementary School
Elementary: PublicThe Good Shepherd Catholic School
Elementary: CatholicOur Lady of Grace School
Elementary: CatholicArdagh Bluffs Public School
Elementary: PublicAngus Morrison Elementary School
Elementary: PublicW C Little Elementary School
Elementary: PublicÉcole secondaire Roméo Dallaire
Secondary: PublicÉSC Nouvelle-Alliance
Secondary: CatholicSimcoe Alternative Secondary School
Secondary: PublicNottawasaga Pines Secondary School
Secondary: PublicSt Joan of Arc High School
Secondary: CatholicBear Creek Secondary School
Secondary: Public-
East Angus Park
4.01km -
Canine country kennels
4.26km -
Mc George Park
Angus ON 4.92km
-
TD Bank Financial Group
6 Treetop St (at Mill st), Angus ON L3W 0G5 6.14km -
Scotiabank
17 King St, Angus ON L3W 0H2 6.21km -
CIBC
165 Mill St, Angus ON L3W 0G9 6.29km










