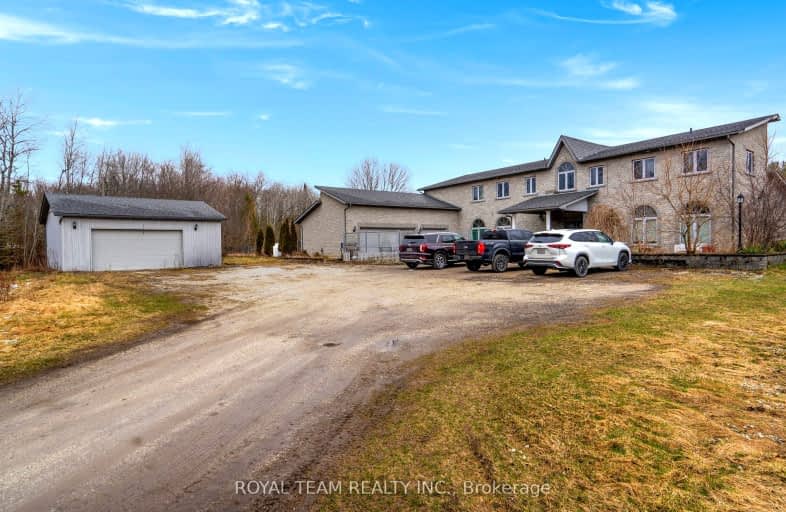Car-Dependent
- Almost all errands require a car.
0
/100
Somewhat Bikeable
- Most errands require a car.
31
/100

St Nicholas School
Elementary: Catholic
5.93 km
St Bernadette Elementary School
Elementary: Catholic
6.41 km
St Catherine of Siena School
Elementary: Catholic
6.87 km
Ardagh Bluffs Public School
Elementary: Public
6.53 km
Angus Morrison Elementary School
Elementary: Public
6.17 km
W C Little Elementary School
Elementary: Public
5.75 km
École secondaire Roméo Dallaire
Secondary: Public
6.91 km
ÉSC Nouvelle-Alliance
Secondary: Catholic
9.94 km
Simcoe Alternative Secondary School
Secondary: Public
10.35 km
Nottawasaga Pines Secondary School
Secondary: Public
6.83 km
St Joan of Arc High School
Secondary: Catholic
5.86 km
Bear Creek Secondary School
Secondary: Public
5.46 km
-
Batteaux Park
Barrie ON 5.41km -
Angus Community Park
6 HURON St, Essa 5.59km -
Bear Creek Park
25 Bear Creek Dr (at Holly Meadow Rd.), Barrie ON 5.67km
-
Scotiabank
17 King St, Angus ON L0M 1B2 6.73km -
CIBC
165 Mill St, Angus ON L0M 1B2 6.9km -
TD Canada Trust Branch and ATM
53 Ardagh Rd, Barrie ON L4N 9B5 8.69km


