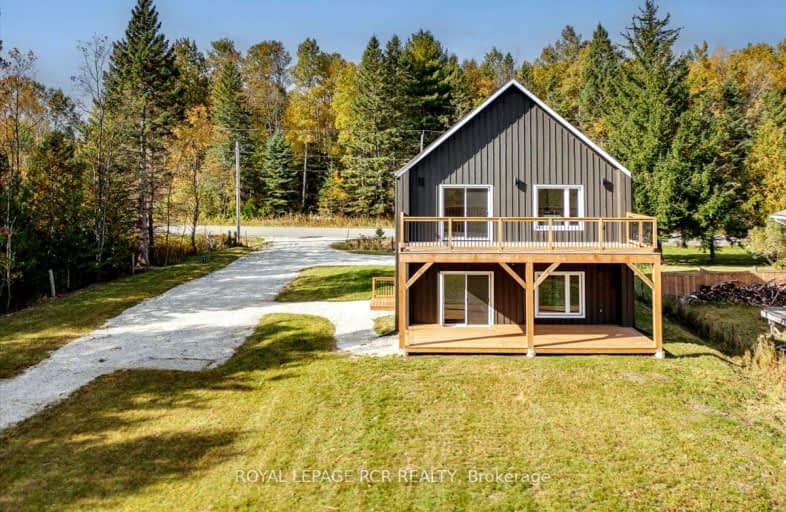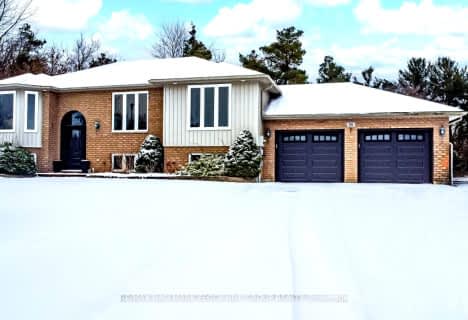Car-Dependent
- Almost all errands require a car.
Somewhat Bikeable
- Most errands require a car.

St Nicholas School
Elementary: CatholicSt Bernadette Elementary School
Elementary: CatholicThe Good Shepherd Catholic School
Elementary: CatholicSt Catherine of Siena School
Elementary: CatholicArdagh Bluffs Public School
Elementary: PublicW C Little Elementary School
Elementary: PublicÉcole secondaire Roméo Dallaire
Secondary: PublicÉSC Nouvelle-Alliance
Secondary: CatholicSimcoe Alternative Secondary School
Secondary: PublicNottawasaga Pines Secondary School
Secondary: PublicSt Joan of Arc High School
Secondary: CatholicBear Creek Secondary School
Secondary: Public-
Food Basics
555 Essa Road, Barrie 6.33km -
Superior Meats
11 Patterson Road unit#22, Barrie 6.9km -
M&M Food Market
75 Barrie View Drive Unit 102, Barrie 8.2km
-
The Wine Shop
5-555 Essa Road, Barrie 6.3km -
The Wine Shop
11 Bryne Drive, Barrie 7.56km -
Beer Store 3401
30 Anne Street South, Barrie 7.68km
-
Duffer's Golf Centre
4904 County Road 90, Barrie 1.18km -
The 19th
4730 Side Road 25, Thornton 3.74km -
Tangle Creek
4730 Side Road 25, Thornton 3.76km
-
Tim Hortons
3 Sarjeant Drive, Barrie 6.71km -
Starbucks
420 Essa Road, Barrie 6.82km -
Forever Besteas
222 Mapleview Drive West Unit 6, Barrie 6.87km
-
Meridian Credit Union
410 Essa Road Unit A1-A, Barrie 6.85km -
TD Canada Trust Branch and ATM
53 Ardagh Road, Barrie 7.22km -
RBC Royal Bank
99 Mapleview Drive West, Barrie 7.72km
-
Esso
5738 County Road 90, Utopia 3.24km -
MacEwen Barrie
652 Dunlop Street West, Barrie 4.95km -
Circle K
221 Ferndale Drive South, Barrie 6.01km
-
Motherland street oasis
ON 1.96km -
Stasis Jiu Jitsu & Yoga
4-480 Mapleton Avenue, Barrie 4.43km -
TREKFIT - Outdoor fitness
974 Sunnidale Road, Barrie 5.46km
-
Bear Creek Exotic Wildlife Sanctuary Inc.
8633 10th Line of, RR 2, Barrie 1.55km -
Grenfel Community Hall
Minesing 1.8km -
Varmint Control
8503 8th Line, Utopia 1.99km
-
Essa Public Library: Angus Branch
8505 County Road 10 Unit 1, Angus 8.4km -
Barrie Public Library - Downtown Branch
60 Worsley Street, Barrie 9.44km -
Simcoe County Law Assn Library
114 Worsley Street, Barrie 9.69km
-
Sunnidale Medical Centre
2 Friesen Place, Barrie 5.09km -
L2B Environmental Systems Inc.
143 Ferndale Drive North, Barrie 6.39km -
Wellness Center
165 Wellington Street West, Barrie 8.08km
-
Prohealth Pharmacy
480 Mapleton Avenue UNIT#05, Barrie 4.43km -
Guardian - Mapleview Healthcare Pharmacy
6-555 Mapleview Drive West, Barrie 5.4km -
Pharmasave Marsellus
2 Marsellus Drive, Barrie 5.51km
-
Mapleview Plaza
555 Mapleview Drive West, Barrie 5.4km -
SmartCentres Barrie (Essa Road)
555 Essa Road, Barrie 6.29km -
Tradewinds Plaza
222 Mapleview Drive West, Barrie 6.93km
-
Galaxy Cinemas Barrie
72 Commerce Park Drive, Barrie 8.67km -
Terra Theatre-Cinema
14 Tobruk Road, Borden 10.81km -
Cineplex Cinemas North Barrie
507 Cundles Road East, Barrie 11.41km
-
Sicilian Gourmet Pizza & Pasta
4-225 Ferndale Drive South, Barrie 6.07km -
Dunlop Billiards
445 Dunlop Street West, Barrie 6.47km -
St. Louis Bar & Grill
408 Dunlop Street West Unit 1, Barrie 6.74km
- 4 bath
- 3 bed
- 2500 sqft
2403 Sunnidale Road, Springwater, Ontario • L0M 1T2 • Rural Springwater
- 3 bath
- 3 bed
- 1100 sqft
24 Parr Boulevard, Springwater, Ontario • L0M 1T0 • Rural Springwater




