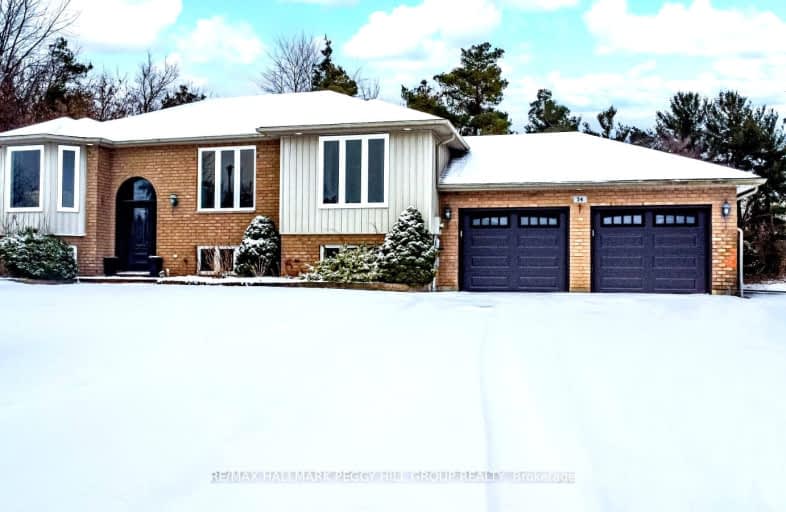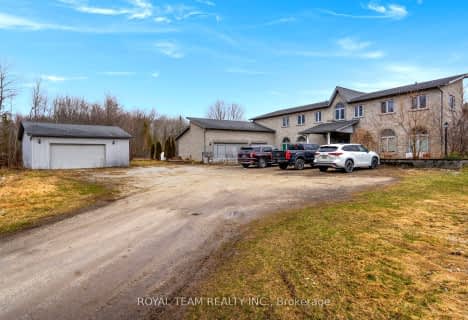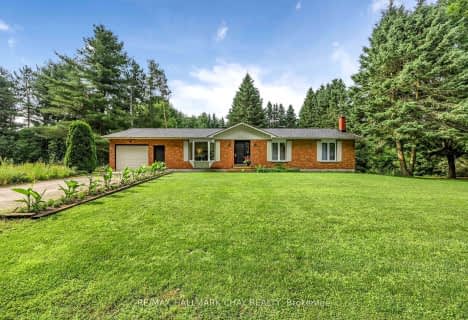Car-Dependent
- Almost all errands require a car.
Somewhat Bikeable
- Most errands require a car.

Pine River Elementary School
Elementary: PublicThe Good Shepherd Catholic School
Elementary: CatholicOur Lady of Grace School
Elementary: CatholicArdagh Bluffs Public School
Elementary: PublicAngus Morrison Elementary School
Elementary: PublicW C Little Elementary School
Elementary: PublicÉcole secondaire Roméo Dallaire
Secondary: PublicÉSC Nouvelle-Alliance
Secondary: CatholicSimcoe Alternative Secondary School
Secondary: PublicNottawasaga Pines Secondary School
Secondary: PublicSt Joan of Arc High School
Secondary: CatholicBear Creek Secondary School
Secondary: Public-
East Angus Park
4.04km -
Canine country kennels
4.33km -
Stonemount Park
Angus ON 4.46km
-
Scotiabank
Massey St, Angus ON L0M 1B0 5.6km -
TD Canada Trust Branch and ATM
6 Treetop St, Angus ON L3W 0G5 6.15km -
TD Canada Trust ATM
6 Treetop St, Angus ON L3W 0G5 6.15km
- 4 bath
- 3 bed
- 2500 sqft
2403 Sunnidale Road, Springwater, Ontario • L0M 1T2 • Rural Springwater












