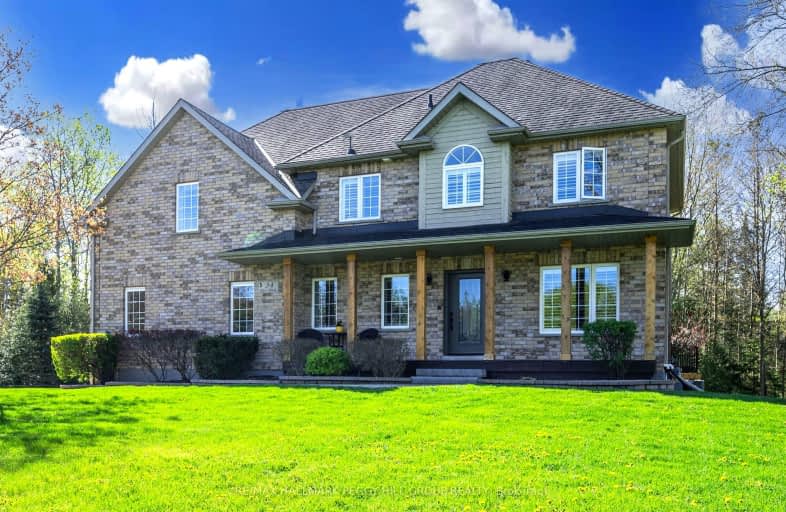Car-Dependent
- Almost all errands require a car.
1
/100
Somewhat Bikeable
- Most errands require a car.
31
/100

Pine River Elementary School
Elementary: Public
6.88 km
The Good Shepherd Catholic School
Elementary: Catholic
7.62 km
Our Lady of Grace School
Elementary: Catholic
6.24 km
Ardagh Bluffs Public School
Elementary: Public
6.94 km
Angus Morrison Elementary School
Elementary: Public
5.94 km
W C Little Elementary School
Elementary: Public
6.99 km
École secondaire Roméo Dallaire
Secondary: Public
8.16 km
ÉSC Nouvelle-Alliance
Secondary: Catholic
9.44 km
Simcoe Alternative Secondary School
Secondary: Public
10.29 km
Nottawasaga Pines Secondary School
Secondary: Public
6.82 km
St Joan of Arc High School
Secondary: Catholic
6.40 km
Bear Creek Secondary School
Secondary: Public
6.62 km
-
Angus Community Park
6 HURON St, Essa 5.39km -
Batteaux Park
Barrie ON 6km -
Peacekeepers Park
Angus ON 6.32km
-
TD Canada Trust Branch and ATM
6 Treetop St, Angus ON L0M 1B2 6.37km -
TD Canada Trust ATM
6 Treetop St, Angus ON L0M 1B2 6.37km -
Scotiabank
285 Mill St, Angus ON L0M 1B4 6.51km


