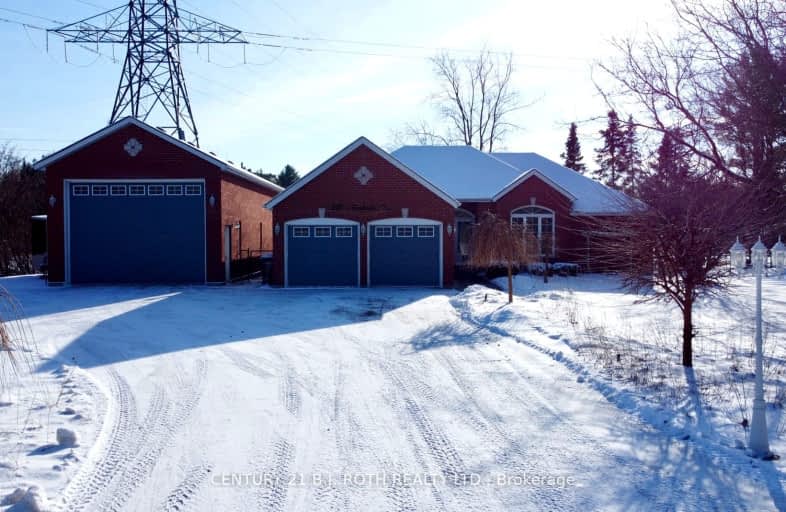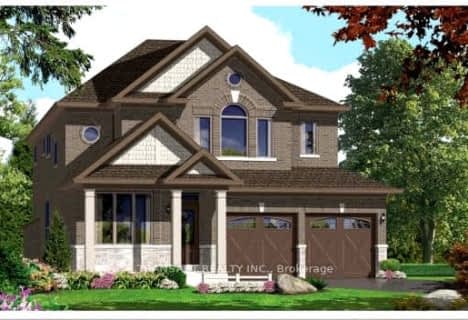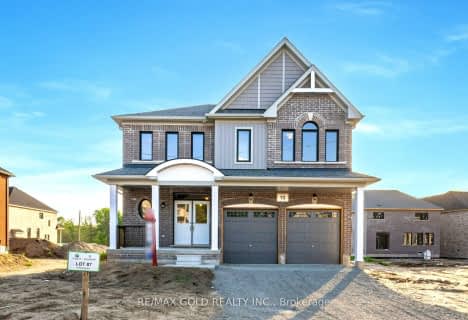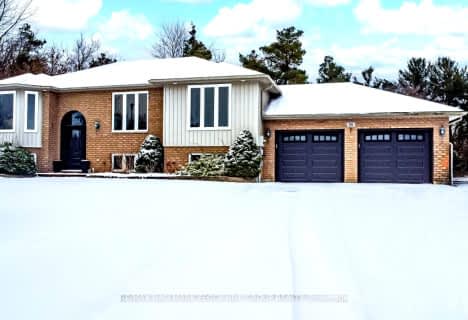
Car-Dependent
- Almost all errands require a car.
Somewhat Bikeable
- Most errands require a car.

Académie La Pinède
Elementary: PublicÉÉC Marguerite-Bourgeois-Borden
Elementary: CatholicPine River Elementary School
Elementary: PublicThe Good Shepherd Catholic School
Elementary: CatholicOur Lady of Grace School
Elementary: CatholicAngus Morrison Elementary School
Elementary: PublicÉcole secondaire Roméo Dallaire
Secondary: PublicÉSC Nouvelle-Alliance
Secondary: CatholicSimcoe Alternative Secondary School
Secondary: PublicNottawasaga Pines Secondary School
Secondary: PublicSt Joan of Arc High School
Secondary: CatholicBear Creek Secondary School
Secondary: Public-
Angus Community Park
Angus ON 4.93km -
Peacekeepers Park
Angus ON 5.79km -
Batteaux Park
Barrie ON 6.55km
-
Scotiabank
285 Mill St, Angus ON L0M 1B4 5.42km -
TD Bank Financial Group
6 Treetop St (at Mill st), Angus ON L0M 1B2 5.86km -
TD Canada Trust ATM
6 Treetop St, Angus ON L0M 1B2 5.86km
- 3 bath
- 3 bed
- 1100 sqft
24 Parr Boulevard, Springwater, Ontario • L0M 1T0 • Rural Springwater











