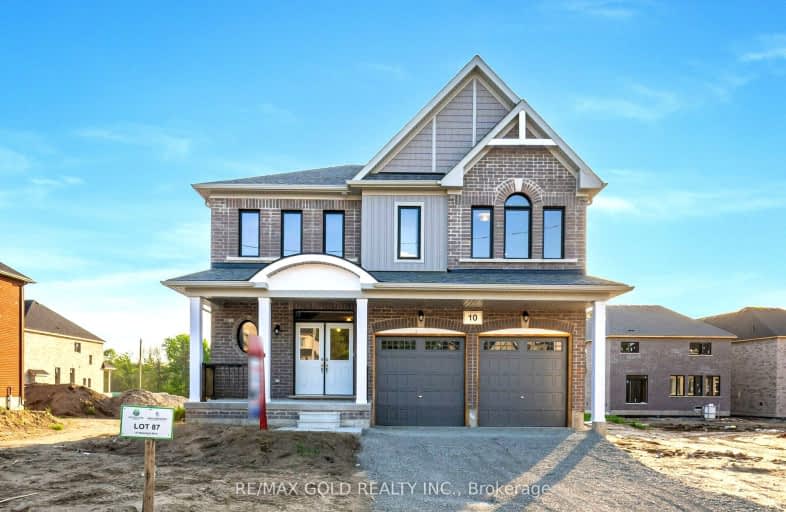Car-Dependent
- Almost all errands require a car.
6
/100
Somewhat Bikeable
- Most errands require a car.
30
/100

Académie La Pinède
Elementary: Public
5.21 km
ÉÉC Marguerite-Bourgeois-Borden
Elementary: Catholic
5.20 km
Pine River Elementary School
Elementary: Public
3.00 km
Baxter Central Public School
Elementary: Public
9.41 km
Our Lady of Grace School
Elementary: Catholic
2.40 km
Angus Morrison Elementary School
Elementary: Public
1.98 km
École secondaire Roméo Dallaire
Secondary: Public
11.16 km
ÉSC Nouvelle-Alliance
Secondary: Catholic
13.40 km
Simcoe Alternative Secondary School
Secondary: Public
14.21 km
Nottawasaga Pines Secondary School
Secondary: Public
2.87 km
St Joan of Arc High School
Secondary: Catholic
10.02 km
Bear Creek Secondary School
Secondary: Public
9.73 km
-
Angus Community Park
6 HURON St, Essa 1.43km -
Peacekeepers Park
Angus ON 2.67km -
Circle Pine Dog Park - CFB Borden
Borden ON L0M 1C0 4.65km
-
Scotiabank
Massey St, Angus ON L0M 1B0 1.85km -
TD Bank Financial Group
6 Treetop St (at Mill st), Angus ON L0M 1B2 2.57km -
TD Canada Trust ATM
6 Treetop St, Angus ON L0M 1B2 2.57km














