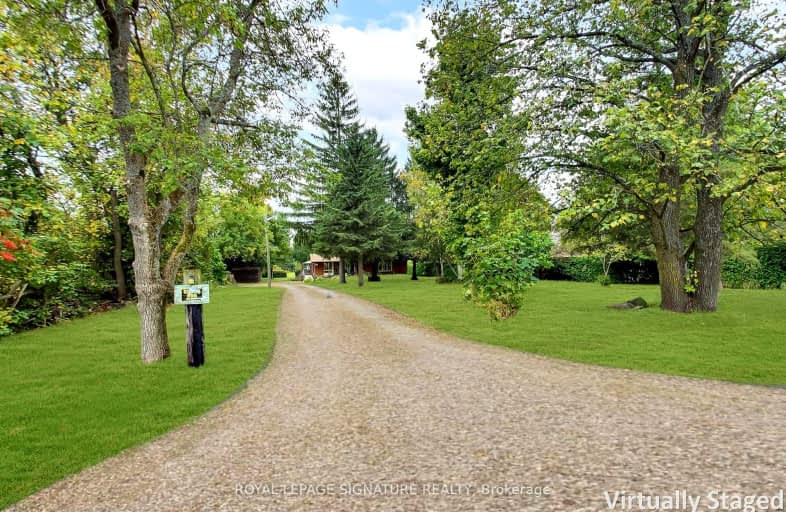Car-Dependent
- Almost all errands require a car.
2
/100
Somewhat Bikeable
- Most errands require a car.
25
/100

Emma King Elementary School
Elementary: Public
7.43 km
The Good Shepherd Catholic School
Elementary: Catholic
6.59 km
Our Lady of Grace School
Elementary: Catholic
7.17 km
Minesing Central Public School
Elementary: Public
8.99 km
Ardagh Bluffs Public School
Elementary: Public
6.97 km
Angus Morrison Elementary School
Elementary: Public
7.04 km
Barrie Campus
Secondary: Public
9.90 km
École secondaire Roméo Dallaire
Secondary: Public
8.87 km
ÉSC Nouvelle-Alliance
Secondary: Catholic
8.52 km
Nottawasaga Pines Secondary School
Secondary: Public
8.03 km
St Joan of Arc High School
Secondary: Catholic
6.58 km
Bear Creek Secondary School
Secondary: Public
7.32 km
-
Canine country kennels
5.27km -
East Angus Park
5.51km -
Batteaux Park
Barrie ON 6.25km
-
TD Bank Financial Group
6 Treetop St (at Mill st), Angus ON L3W 0G5 7.27km -
Scotiabank
17 King St, Angus ON L3W 0H2 7.48km -
CIBC
165 Mill St, Angus ON L3W 0G9 7.48km


