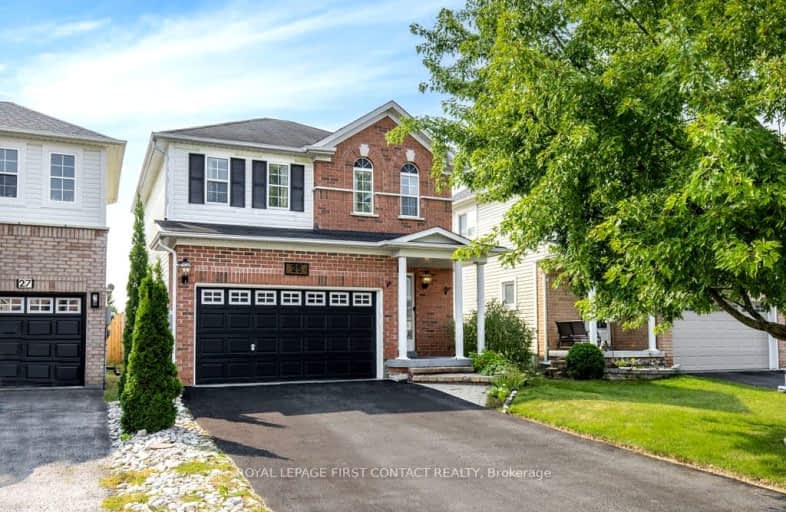

Académie La Pinède
Elementary: PublicÉÉC Marguerite-Bourgeois-Borden
Elementary: CatholicPine River Elementary School
Elementary: PublicBaxter Central Public School
Elementary: PublicOur Lady of Grace School
Elementary: CatholicAngus Morrison Elementary School
Elementary: PublicÉcole secondaire Roméo Dallaire
Secondary: PublicÉSC Nouvelle-Alliance
Secondary: CatholicNottawasaga Pines Secondary School
Secondary: PublicSt Joan of Arc High School
Secondary: CatholicBear Creek Secondary School
Secondary: PublicBanting Memorial District High School
Secondary: Public-
CW Coop's - Angus
2 Massey Street, Unit 6, Angus, ON L0M 1B0 2.48km -
Grayson's Pub and Grub
2 Marsellus Drive, Barrie, ON L4N 0Y4 10.91km -
St. Louis Bar and Grill
494 Veterans Drive, Unit 1, Barrie, ON L4N 9J5 12.38km
-
McDonald's
231 Mill Street, Angus, ON L0M 1B1 2.83km -
Tim Horton's
36 El Alemein Road, Borden, ON L0M 1C0 4.27km -
Licious Italian Bakery Cafe
490 Mapleview Drive W, Barrie, ON L4N 6C3 10.32km
-
Anytime Fitness
3 Massey St, 12A, Angus, ON L0M 1B0 2.33km -
24/7 Athletic Kulture
154 Reid Drive, Unit 2, Barrie, ON L4N 0M4 12.11km -
GoodLife Fitness
42 Commerce Park Dr, Barrie, ON L4N 8W8 13.63km
-
Angus Borden Guardian Pharmacy
6 River Drive, Angus, ON L0M 1B2 2.52km -
Shoppers Drug Mart
247 Mill Street, Ste 90, Angus, ON L0M 1B2 2.82km -
Zehrs
11 Bryne Drive, Barrie, ON L4N 8V8 13.4km
-
Grandma's Diner
Rainbow Mall, Angus, ON L0M 1B0 1.65km -
The Diner
52 Jonas Street, Angus, ON L0M 1B0 2.25km -
The Village Burger
52 Jonas Street, Angus, ON L0M 1B0 2.25km
-
Bayfield Mall
320 Bayfield Street, Barrie, ON L4M 3C1 14.98km -
Kozlov Centre
400 Bayfield Road, Barrie, ON L4M 5A1 15.22km -
Georgian Mall
509 Bayfield Street, Barrie, ON L4M 4Z8 15.56km
-
Angus Variety
29 Margaret Street, Angus, ON L0M 1B0 2.42km -
Sobeys
247 Mill Street, Angus, ON L0M 1B1 2.92km -
Food Basics
555 Essa Road, Barrie, ON L4N 9E6 11.76km
-
Dial a Bottle
Barrie, ON L4N 9A9 13.9km -
LCBO
534 Bayfield Street, Barrie, ON L4M 5A2 15.32km -
Coulsons General Store & Farm Supply
RR 2, Oro Station, ON L0L 2E0 32.28km
-
Mac's Convenience
139 Mill Street, Angus, ON L0M 1B2 2.59km -
Georgian Home Comfort
373 Huronia Road, Barrie, ON L4N 8Z1 15.56km -
Deller's Heating
Wasaga Beach, ON L9Z 1S2 24.14km
-
Galaxy Cinemas
72 Commerce Park Drive, Barrie, ON L4N 8W8 13.56km -
Imperial Cinemas
55 Dunlop Street W, Barrie, ON L4N 1A3 15km -
Cineplex - North Barrie
507 Cundles Road E, Barrie, ON L4M 0G9 17.34km
-
Barrie Public Library - Painswick Branch
48 Dean Avenue, Barrie, ON L4N 0C2 16.92km -
Innisfil Public Library
967 Innisfil Beach Road, Innisfil, ON L9S 1V3 24.44km -
Newmarket Public Library
438 Park Aveniue, Newmarket, ON L3Y 1W1 43.41km
-
Royal Victoria Hospital
201 Georgian Drive, Barrie, ON L4M 6M2 18.6km -
Collingwood General & Marine Hospital
459 Hume Street, Collingwood, ON L9Y 1W8 33.91km -
Southlake Regional Health Centre
596 Davis Drive, Newmarket, ON L3Y 2P9 43.3km













