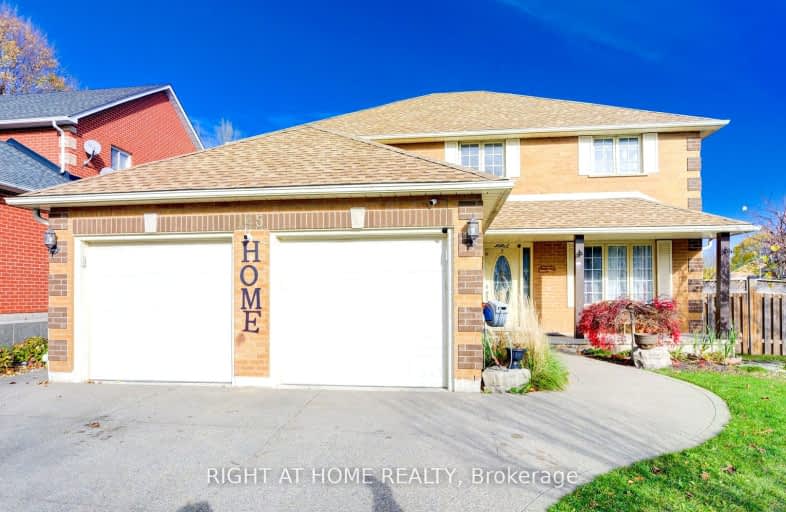Somewhat Walkable
- Some errands can be accomplished on foot.
56
/100
Some Transit
- Most errands require a car.
41
/100
Somewhat Bikeable
- Most errands require a car.
48
/100

Christ The King Catholic Elementary School
Elementary: Catholic
1.05 km
St Margaret Catholic Elementary School
Elementary: Catholic
0.35 km
Saginaw Public School
Elementary: Public
1.49 km
Elgin Street Public School
Elementary: Public
1.41 km
St. Teresa of Calcutta Catholic Elementary School
Elementary: Catholic
0.81 km
Clemens Mill Public School
Elementary: Public
0.35 km
Southwood Secondary School
Secondary: Public
5.34 km
Glenview Park Secondary School
Secondary: Public
4.64 km
Galt Collegiate and Vocational Institute
Secondary: Public
2.78 km
Monsignor Doyle Catholic Secondary School
Secondary: Catholic
5.15 km
Jacob Hespeler Secondary School
Secondary: Public
3.84 km
St Benedict Catholic Secondary School
Secondary: Catholic
0.77 km
-
Northview Heights Lookout Park
36 Acorn Way, Cambridge ON 1.41km -
Big Dog Barn
385 Townline Rd, Puslinch ON N0B 2J0 2.03km -
Domm Park
55 Princess St, Cambridge ON 4.17km
-
Your Neighbourhood Credit Union
385 Hespeler Rd, Cambridge ON N1R 6J1 2.36km -
CIBC
395 Hespeler Rd (at Cambridge Mall), Cambridge ON N1R 6J1 2.39km -
TD Bank Financial Group
425 Hespeler Rd, Cambridge ON N1R 6J2 2.53km














