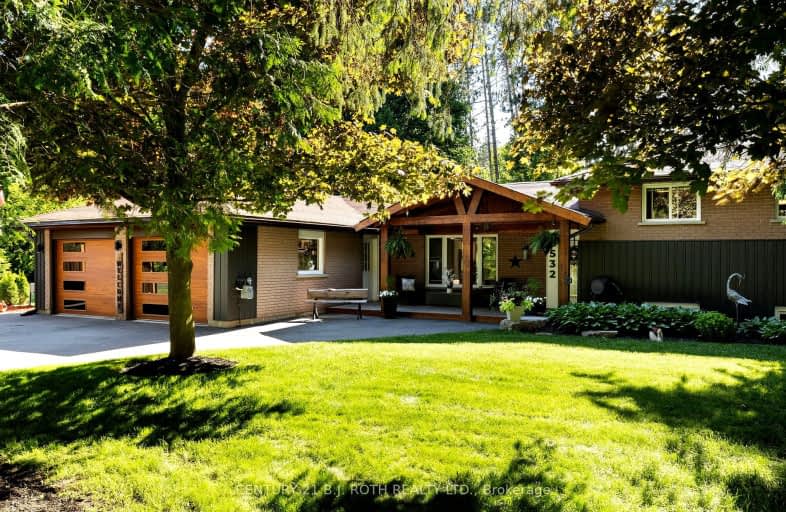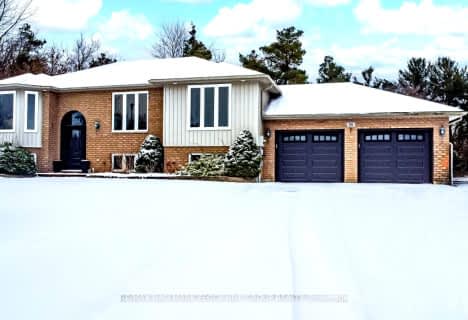
Car-Dependent
- Almost all errands require a car.
Somewhat Bikeable
- Most errands require a car.

École élémentaire Roméo Dallaire
Elementary: PublicSt Nicholas School
Elementary: CatholicSt Bernadette Elementary School
Elementary: CatholicSt Catherine of Siena School
Elementary: CatholicArdagh Bluffs Public School
Elementary: PublicW C Little Elementary School
Elementary: PublicÉcole secondaire Roméo Dallaire
Secondary: PublicÉSC Nouvelle-Alliance
Secondary: CatholicSimcoe Alternative Secondary School
Secondary: PublicNottawasaga Pines Secondary School
Secondary: PublicSt Joan of Arc High School
Secondary: CatholicBear Creek Secondary School
Secondary: Public-
Batteaux Park
Barrie ON 4.11km -
Bear Creek Park
25 Bear Creek Dr (at Holly Meadow Rd.), Barrie ON 4.48km -
Marsellus Park
2 Marsellus Dr, Barrie ON L4N 0Y4 5.27km
-
Scotiabank
Massey St, Angus ON L0M 1B0 7.27km -
TD Bank Financial Group
53 Ardagh Rd, Barrie ON L4N 9B5 7.38km -
CIBC
305 Mill St, Angus ON L0M 1B4 7.64km
- 4 bath
- 3 bed
- 2500 sqft
2403 Sunnidale Road, Springwater, Ontario • L0M 1T2 • Rural Springwater
- 3 bath
- 3 bed
- 1100 sqft
24 Parr Boulevard, Springwater, Ontario • L0M 1T0 • Rural Springwater



