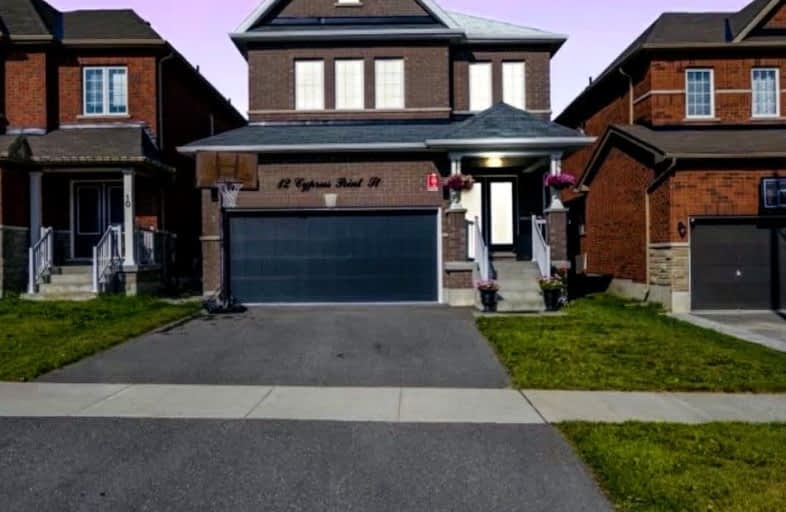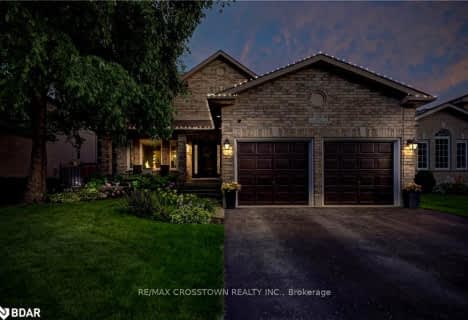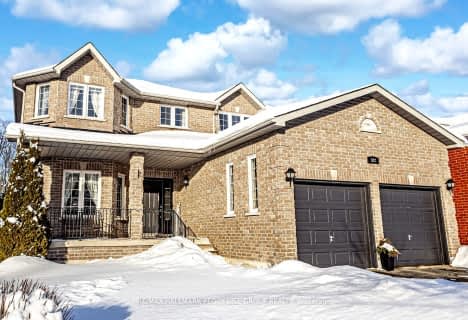
Car-Dependent
- Almost all errands require a car.
Some Transit
- Most errands require a car.
Somewhat Bikeable
- Almost all errands require a car.

St Nicholas School
Elementary: CatholicSt Bernadette Elementary School
Elementary: CatholicSt Catherine of Siena School
Elementary: CatholicArdagh Bluffs Public School
Elementary: PublicW C Little Elementary School
Elementary: PublicHolly Meadows Elementary School
Elementary: PublicÉcole secondaire Roméo Dallaire
Secondary: PublicÉSC Nouvelle-Alliance
Secondary: CatholicSimcoe Alternative Secondary School
Secondary: PublicSt Joan of Arc High School
Secondary: CatholicBear Creek Secondary School
Secondary: PublicInnisdale Secondary School
Secondary: Public-
Grayson's Pub and Grub
2 Marsellus Drive, Barrie, ON L4N 0Y4 1.38km -
St. Louis Bar and Grill
494 Veterans Drive, Unit 1, Barrie, ON L4N 9J5 2.9km -
Jack's Astor's
70 Mapleview Dr W, Barrie, ON L4M 4S7 3.72km
-
Licious Italian Bakery Cafe
490 Mapleview Drive W, Barrie, ON L4N 6C3 1.6km -
Starbucks
420 Essa Road, Barrie, ON L4N 9J7 2.89km -
Tim Hortons
109 Mapleview Drive W, Barrie, ON L4N 9H7 3.45km
-
GoodLife Fitness
42 Commerce Park Dr, Barrie, ON L4N 8W8 4.47km -
LA Fitness
149 Live Eight Way, Barrie, ON L4N 6P1 4.6km -
Planet Fitness
320 Bayfield Street, Barrie, ON L4M 3C1 7.48km
-
Drugstore Pharmacy
11 Bryne Drive, Barrie, ON L4N 8V8 4.05km -
Shoppers Drug Mart
165 Wellington Street West, Barrie, ON L4N 6.21km -
Zehrs
620 Yonge Street, Barrie, ON L4N 4E6 7.53km
-
Bento Wok Express
480 Mapleton Avenue, Unit 7, Barrie, ON L4N 9C2 1.34km -
Pizza Bella
2 Marsellus Drive, Barrie, ON L4N 0Y4 1.38km -
Pizza Hut
2 Marsellus Drive, Barrie, ON L4N 0Y4 1.34km
-
Bayfield Mall
320 Bayfield Street, Barrie, ON L4M 3C1 7.45km -
Kozlov Centre
400 Bayfield Road, Barrie, ON L4M 5A1 7.91km -
Canadian Tire
75 Mapleview Drive W, Barrie, ON L4N 9H7 3.67km
-
Food Basics
555 Essa Road, Barrie, ON L4N 9E6 2.25km -
Farm Boy
436 Bryne Drive, Barrie, ON L4N 9R1 3.7km -
Sobeys
37 Mapleview Drive W, Barrie, ON L4N 9H5 4.17km
-
Dial a Bottle
Barrie, ON L4N 9A9 4.46km -
LCBO
534 Bayfield Street, Barrie, ON L4M 5A2 8.68km -
Coulsons General Store & Farm Supply
RR 2, Oro Station, ON L0L 2E0 23.57km
-
Lexus of Barrie
281 Mapleview Drive W, Barrie, ON L4N 9E8 2.38km -
Canadian Tire
95 Mapleview Drive W, Suite 65, Barrie, ON L4N 9H6 3.51km -
Canadian Tire Gas+
77 Mapleview Drive W, Barrie, ON L4N 9H7 3.66km
-
Galaxy Cinemas
72 Commerce Park Drive, Barrie, ON L4N 8W8 4.43km -
Imperial Cinemas
55 Dunlop Street W, Barrie, ON L4N 1A3 6.66km -
Cineplex - North Barrie
507 Cundles Road E, Barrie, ON L4M 0G9 9.54km
-
Barrie Public Library - Painswick Branch
48 Dean Avenue, Barrie, ON L4N 0C2 7.38km -
Innisfil Public Library
967 Innisfil Beach Road, Innisfil, ON L9S 1V3 15.31km -
Wasaga Beach Public Library
120 Glenwood Drive, Wasaga Beach, ON L9Z 2K5 30km
-
Royal Victoria Hospital
201 Georgian Drive, Barrie, ON L4M 6M2 10.43km -
Southlake Regional Health Centre
596 Davis Drive, Newmarket, ON L3Y 2P9 38.4km -
Soldier's Memorial Hospital
170 Colborne Street W, Orillia, ON L3V 2Z3 38.65km
- 4 bath
- 4 bed
- 2500 sqft
13 Mabern Street, Barrie, Ontario • L9J 0J1 • Rural Barrie Southwest
- 4 bath
- 4 bed
- 2500 sqft
77 Alaskan Heights, Barrie, Ontario • L9J 0H9 • Rural Barrie Southwest
- 4 bath
- 4 bed
- 2000 sqft
172 FRANKLIN Trail, Barrie, Ontario • L9J 0J2 • Rural Barrie Southwest












