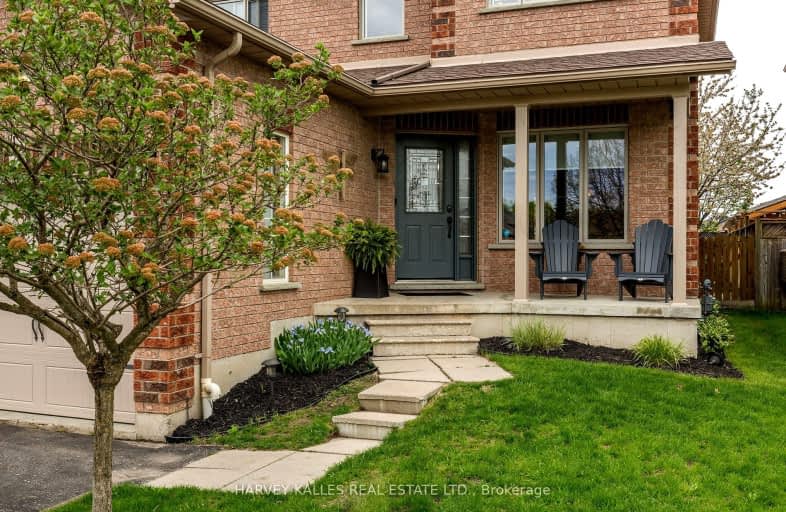Car-Dependent
- Almost all errands require a car.
18
/100
Some Transit
- Most errands require a car.
27
/100
Somewhat Bikeable
- Most errands require a car.
26
/100

St Marys Separate School
Elementary: Catholic
2.04 km
Andrew Hunter Elementary School
Elementary: Public
2.27 km
The Good Shepherd Catholic School
Elementary: Catholic
2.21 km
St Catherine of Siena School
Elementary: Catholic
1.85 km
Ardagh Bluffs Public School
Elementary: Public
2.01 km
Ferndale Woods Elementary School
Elementary: Public
2.17 km
Barrie Campus
Secondary: Public
4.28 km
École secondaire Roméo Dallaire
Secondary: Public
5.31 km
ÉSC Nouvelle-Alliance
Secondary: Catholic
3.08 km
Simcoe Alternative Secondary School
Secondary: Public
3.50 km
St Joan of Arc High School
Secondary: Catholic
2.45 km
Bear Creek Secondary School
Secondary: Public
4.46 km
-
Pringle Park
Ontario 0.76km -
Delta Force Paintball
1.68km -
Elizabeth Park
Barrie ON 2.18km
-
TD Bank Financial Group
34 Cedar Pointe Dr, Barrie ON L4N 5R7 2.07km -
Barrie Food Bank
7A George St, Barrie ON L4N 2G5 2.67km -
BDC - Business Development Bank of Canada
126 Wellington St W, Barrie ON L4N 1K9 3.18km














