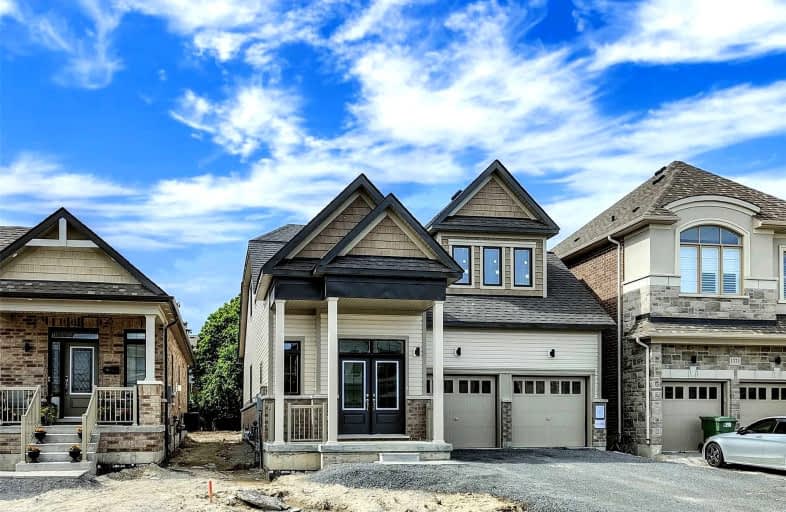
S T Worden Public School
Elementary: Public
0.86 km
St John XXIII Catholic School
Elementary: Catholic
1.48 km
St. Mother Teresa Catholic Elementary School
Elementary: Catholic
2.37 km
Vincent Massey Public School
Elementary: Public
1.56 km
Forest View Public School
Elementary: Public
1.12 km
Clara Hughes Public School Elementary Public School
Elementary: Public
2.22 km
Monsignor John Pereyma Catholic Secondary School
Secondary: Catholic
4.33 km
Courtice Secondary School
Secondary: Public
2.77 km
Holy Trinity Catholic Secondary School
Secondary: Catholic
3.78 km
Eastdale Collegiate and Vocational Institute
Secondary: Public
1.50 km
O'Neill Collegiate and Vocational Institute
Secondary: Public
4.06 km
Maxwell Heights Secondary School
Secondary: Public
4.52 km














