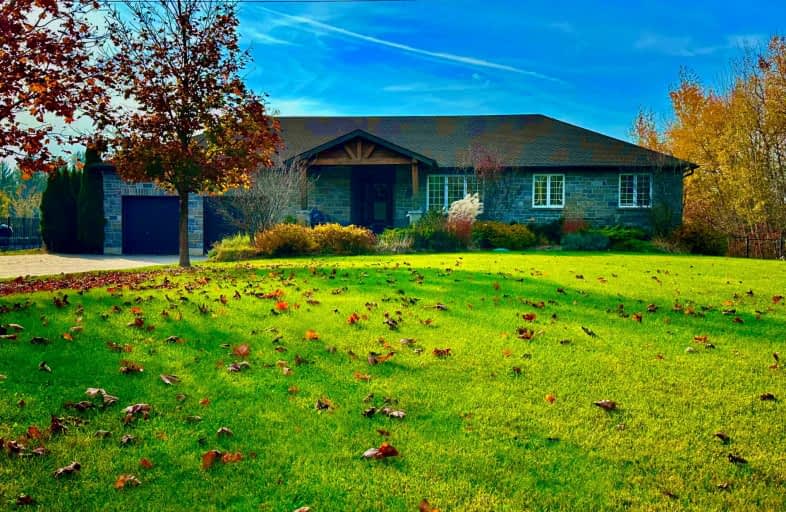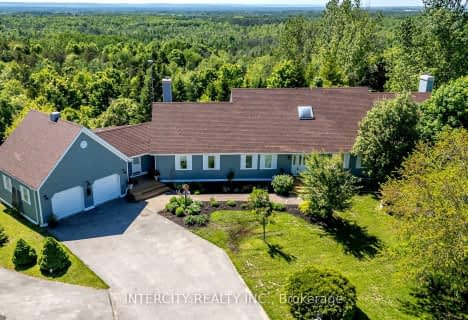Sold on Mar 07, 2025
Note: Property is not currently for sale or for rent.

-
Type: Detached
-
Style: Bungalow-Raised
-
Lot Size: 170 x 503 Feet
-
Age: 16-30 years
-
Taxes: $5,829 per year
-
Days on Site: 46 Days
-
Added: Jan 20, 2025 (1 month on market)
-
Updated:
-
Last Checked: 3 months ago
-
MLS®#: N11932940
-
Listed By: Sutton group incentive realty inc.
This home is for the most discerning buyer. This private oasis is conveniently located minutes from the city of Barrie, the hwy, shopping and many amenities and offers the peace, space and tranquility of an estate country home. Curb appeal starts from the treelined huge unistone driveway,inground sprinklers, manicured gardens,natural stone walkway and steps to the timber framed front entry and covered seating area. Step inside to a large, modern, open concept layout which includes foyer, living room, dining, kitchen with island area,3 bedrooms and 2 newly renovated full bathrooms(ensuite with in-floor heat & heated towel bar), all with high end finishes and bathed in natural light.The primary bedroom includes a walkout to private deck with hot tub. Step out to the back where this 2 acre, fully fenced, space screams entertainers delight. Here theres a free form, inground,saltwater pool with sheer descent waterfall, pool cabana with fridge, gazebo, massive interlock patio with amour stone, large deck enclosed by glass railing and a large outdoor fireplace. The garage is heated and can house 3 vehicles and has a separate entry into the completely finished basement with a wet bar, office/bdrm, 3rd bathroom, (in-law potential,) fitness area and a large rec.room with a stone surrounded fireplace with timber mantle, cabinets with live edge walnut tops perfect for movie nights. Come home and watch the sunrise on the front porch and the sunset from the deck, the patio, Hot tub or the pool. **EXTRAS** Fresh paint, new lux.vinyl floor basement, new basement bathroom vanity 2025, Roof 2022, ensuite & main bathrooms 2023, spray insulation 2022, furnace 2019, water heater 2019, pool heater 2023, pool liner 2020, hot tub 2022, generator 2020.
Property Details
Facts for 7590 8th Line, Essa
Status
Days on Market: 46
Last Status: Sold
Sold Date: Mar 07, 2025
Closed Date: Jun 03, 2025
Expiry Date: Apr 30, 2025
Sold Price: $1,450,000
Unavailable Date: Mar 08, 2025
Input Date: Jan 20, 2025
Property
Status: Sale
Property Type: Detached
Style: Bungalow-Raised
Age: 16-30
Area: Essa
Community: Rural Essa
Availability Date: Tba
Inside
Bedrooms: 3
Bathrooms: 3
Kitchens: 1
Rooms: 5
Den/Family Room: Yes
Air Conditioning: Central Air
Fireplace: Yes
Laundry Level: Main
Central Vacuum: N
Washrooms: 3
Building
Basement: Finished
Basement 2: Walk-Up
Heat Type: Forced Air
Heat Source: Propane
Exterior: Brick
Exterior: Stone
Green Verification Status: N
Water Supply Type: Drilled Well
Water Supply: Well
Special Designation: Unknown
Parking
Driveway: Private
Garage Spaces: 3
Garage Type: Attached
Covered Parking Spaces: 15
Total Parking Spaces: 18
Fees
Tax Year: 2024
Tax Legal Description: PT E1/2 LT 22 CON 7 ESSA PT 2 51R33930; ESSA
Taxes: $5,829
Highlights
Feature: Fenced Yard
Feature: Golf
Land
Cross Street: HWY 400 TO INNISFIL
Municipality District: Essa
Fronting On: North
Parcel Number: 581130161
Pool: Inground
Sewer: Septic
Lot Depth: 503 Feet
Lot Frontage: 170 Feet
Rooms
Room details for 7590 8th Line, Essa
| Type | Dimensions | Description |
|---|---|---|
| Kitchen Main | 3.71 x 4.88 | |
| Dining Main | 3.66 x 3.71 | |
| Living Main | 4.27 x 4.88 | |
| Prim Bdrm Main | 3.71 x 3.91 | |
| 2nd Br Main | 3.05 x 3.51 | |
| 3rd Br Main | 3.23 x 3.51 | |
| Rec Bsmt | 7.92 x 13.56 | |
| Office Bsmt | 3.05 x 3.91 |
| XXXXXXXX | XXX XX, XXXX |
XXXXXX XXX XXXX |
$X,XXX,XXX |
| XXXXXXXX | XXX XX, XXXX |
XXXXXXX XXX XXXX |
|
| XXX XX, XXXX |
XXXXXX XXX XXXX |
$X,XXX,XXX | |
| XXXXXXXX | XXX XX, XXXX |
XXXXXXX XXX XXXX |
|
| XXX XX, XXXX |
XXXXXX XXX XXXX |
$XXX,XXX | |
| XXXXXXXX | XXX XX, XXXX |
XXXX XXX XXXX |
$X,XXX,XXX |
| XXX XX, XXXX |
XXXXXX XXX XXXX |
$X,XXX,XXX | |
| XXXXXXXX | XXX XX, XXXX |
XXXXXXXX XXX XXXX |
|
| XXX XX, XXXX |
XXXXXX XXX XXXX |
$X,XXX,XXX | |
| XXXXXXXX | XXX XX, XXXX |
XXXXXXXX XXX XXXX |
|
| XXX XX, XXXX |
XXXXXX XXX XXXX |
$X,XXX,XXX | |
| XXXXXXXX | XXX XX, XXXX |
XXXX XXX XXXX |
$X,XXX,XXX |
| XXX XX, XXXX |
XXXXXX XXX XXXX |
$X,XXX,XXX | |
| XXXXXXXX | XXX XX, XXXX |
XXXXXXX XXX XXXX |
|
| XXX XX, XXXX |
XXXXXX XXX XXXX |
$X,XXX,XXX | |
| XXXXXXXX | XXX XX, XXXX |
XXXXXXXX XXX XXXX |
|
| XXX XX, XXXX |
XXXXXX XXX XXXX |
$X,XXX,XXX |
| XXXXXXXX XXXXXX | XXX XX, XXXX | $1,599,000 XXX XXXX |
| XXXXXXXX XXXXXXX | XXX XX, XXXX | XXX XXXX |
| XXXXXXXX XXXXXX | XXX XX, XXXX | $1,499,000 XXX XXXX |
| XXXXXXXX XXXXXXX | XXX XX, XXXX | XXX XXXX |
| XXXXXXXX XXXXXX | XXX XX, XXXX | $550,000 XXX XXXX |
| XXXXXXXX XXXX | XXX XX, XXXX | $1,035,000 XXX XXXX |
| XXXXXXXX XXXXXX | XXX XX, XXXX | $1,099,000 XXX XXXX |
| XXXXXXXX XXXXXXXX | XXX XX, XXXX | XXX XXXX |
| XXXXXXXX XXXXXX | XXX XX, XXXX | $1,199,000 XXX XXXX |
| XXXXXXXX XXXXXXXX | XXX XX, XXXX | XXX XXXX |
| XXXXXXXX XXXXXX | XXX XX, XXXX | $1,225,000 XXX XXXX |
| XXXXXXXX XXXX | XXX XX, XXXX | $1,035,000 XXX XXXX |
| XXXXXXXX XXXXXX | XXX XX, XXXX | $1,099,000 XXX XXXX |
| XXXXXXXX XXXXXXX | XXX XX, XXXX | XXX XXXX |
| XXXXXXXX XXXXXX | XXX XX, XXXX | $1,199,000 XXX XXXX |
| XXXXXXXX XXXXXXXX | XXX XX, XXXX | XXX XXXX |
| XXXXXXXX XXXXXX | XXX XX, XXXX | $1,225,000 XXX XXXX |
Car-Dependent
- Almost all errands require a car.
Somewhat Bikeable
- Most errands require a car.

École élémentaire Roméo Dallaire
Elementary: PublicÉÉC Marguerite-Bourgeois-Borden
Elementary: CatholicSt Nicholas School
Elementary: CatholicBaxter Central Public School
Elementary: PublicSt Bernadette Elementary School
Elementary: CatholicW C Little Elementary School
Elementary: PublicÉcole secondaire Roméo Dallaire
Secondary: PublicÉSC Nouvelle-Alliance
Secondary: CatholicNottawasaga Pines Secondary School
Secondary: PublicSt Joan of Arc High School
Secondary: CatholicBear Creek Secondary School
Secondary: PublicInnisdale Secondary School
Secondary: Public-
Lougheed Park
Barrie ON 6.2km -
East Angus Park
6.5km -
Bear Creek Park
25 Bear Creek Dr (at Holly Meadow Rd.), Barrie ON 6.6km
-
Farm Credit Canada
4171 Innisfil Beach Rd, Thornton ON L0L 2N0 6.02km -
Scotiabank
17 King St, Angus ON L3W 0H2 8.1km -
BMO Bank of Montreal
555 Essa Rd, Barrie ON L4N 6A9 8.38km
- 4 bath
- 3 bed
- 3000 sqft
3 Algonquin Court, Essa, Ontario • L0L 2N0 • Thornton



