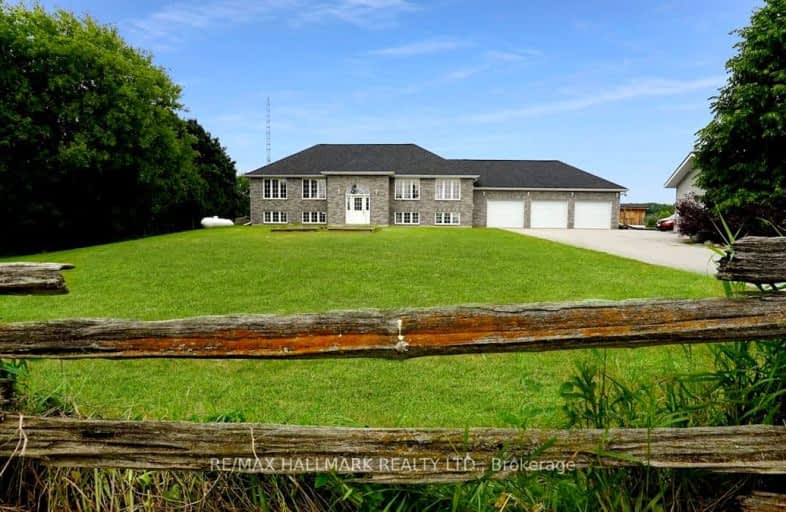Car-Dependent
- Almost all errands require a car.
Somewhat Bikeable
- Almost all errands require a car.

Boyne River Public School
Elementary: PublicSir William Osler Public School
Elementary: PublicMonsignor J E Ronan Catholic School
Elementary: CatholicBaxter Central Public School
Elementary: PublicTecumseth Beeton Elementary School
Elementary: PublicCookstown Central Public School
Elementary: PublicAlliston Campus
Secondary: PublicÉcole secondaire Roméo Dallaire
Secondary: PublicBradford District High School
Secondary: PublicSt Joan of Arc High School
Secondary: CatholicBear Creek Secondary School
Secondary: PublicBanting Memorial District High School
Secondary: Public-
LCBO
52 Queen Street Unit 6, Cookstown 1.97km
-
Subway
52 Queen Street W, Cookstown 1.75km -
The Cookstown Pub Co
52 Queen Street W, Cookstown 1.77km -
Pizza Hut Cookstown
52 Queen Street Unit#3, Cookstown 1.77km
-
Mad Hatter's Table
3A King Street South unit 1, Cookstown 2.36km -
Country Style
5949 Hwy 89 Ultramar Gas Station, Alliston 5.86km -
Tim Hortons
6400 Highway 400 Southbound, Innisfil 7.83km
-
Shell
1 King Street North, Cookstown 2.36km -
Petro-Canada Gas Station & Petro-Pass Truck Stop
3515 Ontario 89, Cookstown 5.68km -
Ultramar
5949 Ontario 89, Cookstown 5.81km
-
The Journey Yoga And Wellness Studio
25 Ontario 89, Cookstown 2.15km -
OptiModus
10 Wellington Street, Cookstown 2.18km -
Toronto Polo Club- Alliston
Essa 7.51km
-
Cookstown Trans Canada Trail
55 Queen Street, Cookstown 1.9km -
Veterans Memorial Park
Community Park, 20 Church Street, Cookstown 2.59km -
Cookstown Community Park
20 Church Street, Cookstown 2.65km
-
Cookstown Community Theatre
1 Garbaldi St, Cookstown 2.44km -
Innisfil ideaLAB & Library, Cookstown Branch
20 Church Street, Cookstown 2.59km
-
Walk-In Clinic at Walmart Alliston by Jack Nathan Health
30 Dunham Drive, Alliston 8.21km
-
Pharmasave Cookstown
52 Queen Street Unit 2, Cookstown 1.77km -
Walmart Pharmacy
30 Dunham Drive, Alliston 8.19km
-
cookstown mart
Cookstown 2.21km -
Cookstown
Innisfil 2.49km -
Tanger Outlets Cookstown
3311 Simcoe 89, Cookstown 6.43km
-
The Cookstown Pub Co
52 Queen Street W, Cookstown 1.77km -
1 Church St Bar and Grill
1 Church Street, Cookstown 2.39km -
Blackout Flair Entertainment
1 Burke Street, Alliston 5.83km



