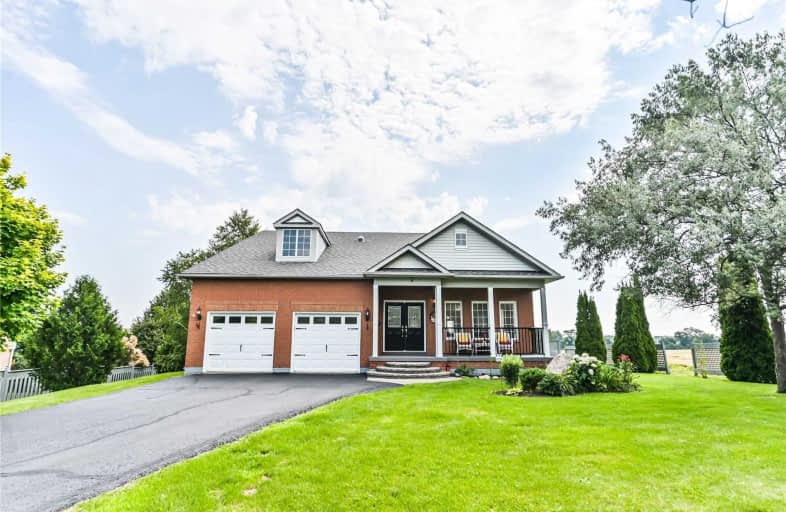Sold on Aug 04, 2021
Note: Property is not currently for sale or for rent.

-
Type: Detached
-
Style: Bungalow
-
Size: 2000 sqft
-
Lot Size: 100 x 200 Feet
-
Age: No Data
-
Taxes: $4,396 per year
-
Days on Site: 7 Days
-
Added: Jul 28, 2021 (1 week on market)
-
Updated:
-
Last Checked: 2 weeks ago
-
MLS®#: N5321851
-
Listed By: Re/max ultimate realty inc., brokerage
Renovated Bungalow - 9 Ft Ceilings On Main Floor-3+1 Bedrooms-3 Bathrooms-2 New Kitchens-New Engineered Floor Throughout Main Floor-New Stainless Steel Appliance-5 Burner Propane Cooktop With B/I Downdraft Exhaust Fan-Centre Island With Granite Counter Top- New Main Floor Laundry-Walk-Out Basement Very Bright (Could Be In-Law Suite) With New Kitchen Cabinets, New Floor, Fireplace, Pool Table, Exercise Room. Recreation Room, Bed Room. Just North Of 89- West 27
Extras
Stainless Steel Fridge - 5 Burner Cooktop- Dishwasher- Microwave- Washer / Dryer- 2 Fireplaces- -C Vac- Window Coverings- Bas Fridge, Stove, Pool Table, Treadmill, -All Electric Light Fixtures- Backyard Shed (Rental Propane Tank - Hwt)
Property Details
Facts for 5227 9th Line, Essa
Status
Days on Market: 7
Last Status: Sold
Sold Date: Aug 04, 2021
Closed Date: Nov 04, 2021
Expiry Date: Oct 30, 2021
Sold Price: $1,358,000
Unavailable Date: Aug 04, 2021
Input Date: Jul 28, 2021
Prior LSC: Listing with no contract changes
Property
Status: Sale
Property Type: Detached
Style: Bungalow
Size (sq ft): 2000
Area: Essa
Community: Rural Essa
Availability Date: 60-90 Tba
Inside
Bedrooms: 3
Bedrooms Plus: 1
Bathrooms: 3
Kitchens: 1
Kitchens Plus: 1
Rooms: 8
Den/Family Room: Yes
Air Conditioning: Central Air
Fireplace: Yes
Laundry Level: Main
Central Vacuum: Y
Washrooms: 3
Building
Basement: Fin W/O
Heat Type: Forced Air
Heat Source: Propane
Exterior: Brick
Elevator: N
Water Supply: Well
Special Designation: Unknown
Parking
Driveway: Private
Garage Spaces: 2
Garage Type: Built-In
Covered Parking Spaces: 6
Total Parking Spaces: 8
Fees
Tax Year: 2020
Tax Legal Description: Pt W 1/2 Lt 2 Con 9 Essa Twp Pt 3 51R4711; Essa
Taxes: $4,396
Land
Cross Street: N Hwy 89 - West Cook
Municipality District: Essa
Fronting On: East
Pool: None
Sewer: Septic
Lot Depth: 200 Feet
Lot Frontage: 100 Feet
Zoning: Res- Rural
Additional Media
- Virtual Tour: https://studiogtavtour.ca/5227-9-Line/idx
Rooms
Room details for 5227 9th Line, Essa
| Type | Dimensions | Description |
|---|---|---|
| Kitchen Main | 3.75 x 4.70 | Open Concept, Hardwood Floor, Breakfast Area |
| Breakfast Main | 3.75 x 3.20 | O/Looks Family, Hardwood Floor, W/O To Deck |
| Dining Main | 3.75 x 3.55 | Combined W/Living, Hardwood Floor |
| Living Main | 3.75 x 3.00 | Combined W/Dining, Hardwood Floor, O/Looks Frontyard |
| Family Main | 4.20 x 6.45 | Fireplace, Hardwood Floor |
| Master Main | 4.00 x 5.50 | 4 Pc Bath, Hardwood Floor, W/I Closet |
| Br Main | 3.70 x 3.40 | Hardwood Floor, Closet |
| Br Main | 4.00 x 3.35 | Hardwood Floor, Closet |
| Kitchen Bsmt | 3.00 x 4.00 | B/I Appliances, Quartz Counter, Combined W/Dining |
| Living Bsmt | 6.00 x 5.00 | Laminate |
| Br Bsmt | 3.65 x 4.00 | B/I Closet, Laminate |
| Rec Bsmt | 7.00 x 8.70 | Fireplace, Combined W/Sitting, W/O To Yard |
| XXXXXXXX | XXX XX, XXXX |
XXXX XXX XXXX |
$X,XXX,XXX |
| XXX XX, XXXX |
XXXXXX XXX XXXX |
$X,XXX,XXX |
| XXXXXXXX XXXX | XXX XX, XXXX | $1,358,000 XXX XXXX |
| XXXXXXXX XXXXXX | XXX XX, XXXX | $1,299,900 XXX XXXX |

Boyne River Public School
Elementary: PublicMonsignor J E Ronan Catholic School
Elementary: CatholicBaxter Central Public School
Elementary: PublicTecumseth Beeton Elementary School
Elementary: PublicSt Paul's Separate School
Elementary: CatholicCookstown Central Public School
Elementary: PublicAlliston Campus
Secondary: PublicÉcole secondaire Roméo Dallaire
Secondary: PublicSt Thomas Aquinas Catholic Secondary School
Secondary: CatholicSt Joan of Arc High School
Secondary: CatholicBear Creek Secondary School
Secondary: PublicBanting Memorial District High School
Secondary: Public

