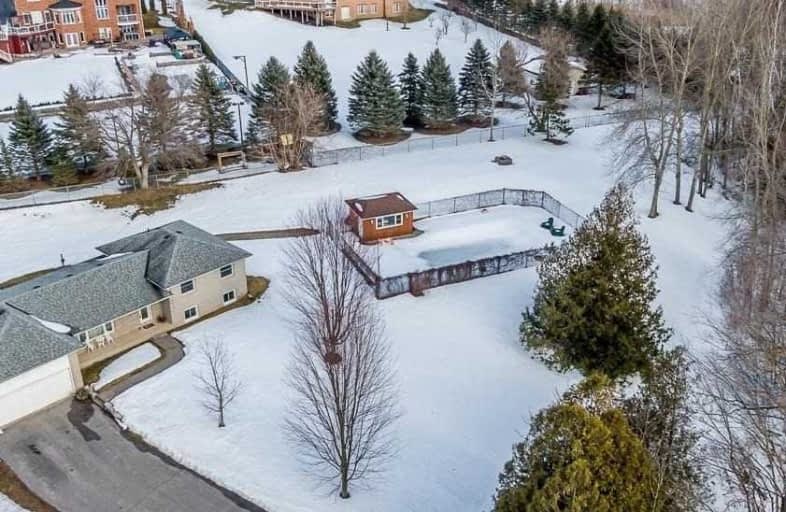Sold on Mar 18, 2021
Note: Property is not currently for sale or for rent.

-
Type: Detached
-
Style: Backsplit 3
-
Lot Size: 2.37 x 2.37 Acres
-
Age: No Data
-
Taxes: $4,038 per year
-
Days on Site: 12 Days
-
Added: Mar 05, 2021 (1 week on market)
-
Updated:
-
Last Checked: 3 months ago
-
MLS®#: N5139473
-
Listed By: Re/max hallmark mcdonough group realty, brokerage
Alliston Large 2.37 Acre Lot W/ 500 Feet Of Frontage Offers A Private, Safe, Secure Style Of Living To Raise Your Family Or Simply Enjoy Your Acreage.Pool Is Ideal For Keeping Your Kids Active In The Summer Months & The Surrounding Football Field Of A Yard Will Use Up Their Excess Energy.Home Is Meticulously Maintained With Added Lower Space Available For Finishing Should You Desire More Space.Master Br Can Return To Original 3 Bedroom. See Virtual Tour!!!
Extras
All Existing Appliances Plus Spare Refrigerator, All Window Coverings,All Elfs,Pool Equipment, Pool Cabana,Hot Tub,Work Bench W/Vice, Lawn Mower. Updates: Roof 2010 (50 Year Shingles), A/C 2020, Fireplace Insert 2016, Pool Cabana 2011.
Property Details
Facts for 5285 5th Line, Essa
Status
Days on Market: 12
Last Status: Sold
Sold Date: Mar 18, 2021
Closed Date: Jun 09, 2021
Expiry Date: May 10, 2021
Sold Price: $1,014,000
Unavailable Date: Mar 18, 2021
Input Date: Mar 05, 2021
Property
Status: Sale
Property Type: Detached
Style: Backsplit 3
Area: Essa
Community: Rural Essa
Availability Date: 60/90 Tba
Inside
Bedrooms: 2
Bathrooms: 2
Kitchens: 1
Rooms: 7
Den/Family Room: Yes
Air Conditioning: Central Air
Fireplace: Yes
Laundry Level: Lower
Washrooms: 2
Utilities
Electricity: Yes
Telephone: Yes
Building
Basement: Part Fin
Heat Type: Forced Air
Heat Source: Oil
Exterior: Brick
Water Supply Type: Dug Well
Water Supply: Well
Special Designation: Unknown
Parking
Driveway: Pvt Double
Garage Spaces: 2
Garage Type: Attached
Covered Parking Spaces: 8
Total Parking Spaces: 10
Fees
Tax Year: 2020
Tax Legal Description: Pt W 1/2 Lt 2 Con 5 Essa Twp Pt 1, 51R2881 ; Essa
Taxes: $4,038
Highlights
Feature: Clear View
Feature: Hospital
Feature: Level
Feature: School Bus Route
Land
Cross Street: # 89 On 5th Line
Municipality District: Essa
Fronting On: East
Parcel Number: 581390116
Pool: Inground
Sewer: Septic
Lot Depth: 2.37 Acres
Lot Frontage: 2.37 Acres
Lot Irregularities: 2.37 Acres As Per Mpa
Acres: 2-4.99
Additional Media
- Virtual Tour: http://wylieford.homelistingtours.com/listing2/5285-5th-line
Rooms
Room details for 5285 5th Line, Essa
| Type | Dimensions | Description |
|---|---|---|
| Foyer Main | 1.65 x 4.65 | Hardwood Floor, Closet, Combined W/Living |
| Kitchen Main | 3.25 x 5.15 | Linoleum, Eat-In Kitchen, W/O To Yard |
| Dining Main | 3.25 x 3.50 | Broadloom, East View, Combined W/Family |
| Living Main | 4.60 x 6.25 | Broadloom, West View, Combined W/Dining |
| Family Upper | 3.60 x 5.90 | Hardwood Floor, Stone Fireplace, W/O To Patio |
| Master Upper | 4.60 x 6.60 | Hardwood Floor, Double Closet, Ceiling Fan |
| 2nd Br Upper | 3.25 x 3.25 | Hardwood Floor, Closet, East View |
| Rec Lower | 5.00 x 6.35 | Broadloom, 3 Pc Bath, Window |
| Office Lower | 3.25 x 3.95 | Broadloom, W/I Closet, Window |
| Other Sub-Bsmt | 6.95 x 8.35 | Concrete Floor, Laundry Sink, Window |
| XXXXXXXX | XXX XX, XXXX |
XXXX XXX XXXX |
$X,XXX,XXX |
| XXX XX, XXXX |
XXXXXX XXX XXXX |
$X,XXX,XXX |
| XXXXXXXX XXXX | XXX XX, XXXX | $1,014,000 XXX XXXX |
| XXXXXXXX XXXXXX | XXX XX, XXXX | $1,150,000 XXX XXXX |

Schomberg Public School
Elementary: PublicTecumseth South Central Public School
Elementary: PublicMonsignor J E Ronan Catholic School
Elementary: CatholicTottenham Public School
Elementary: PublicSt Patrick Catholic Elementary School
Elementary: CatholicTecumseth Beeton Elementary School
Elementary: PublicHoly Trinity High School
Secondary: CatholicSt Thomas Aquinas Catholic Secondary School
Secondary: CatholicBradford District High School
Secondary: PublicHumberview Secondary School
Secondary: PublicSt. Michael Catholic Secondary School
Secondary: CatholicBanting Memorial District High School
Secondary: Public- 3 bath
- 3 bed
- 2000 sqft
5127 5th Line, New Tecumseth, Ontario • L0G 1W0 • Tottenham



