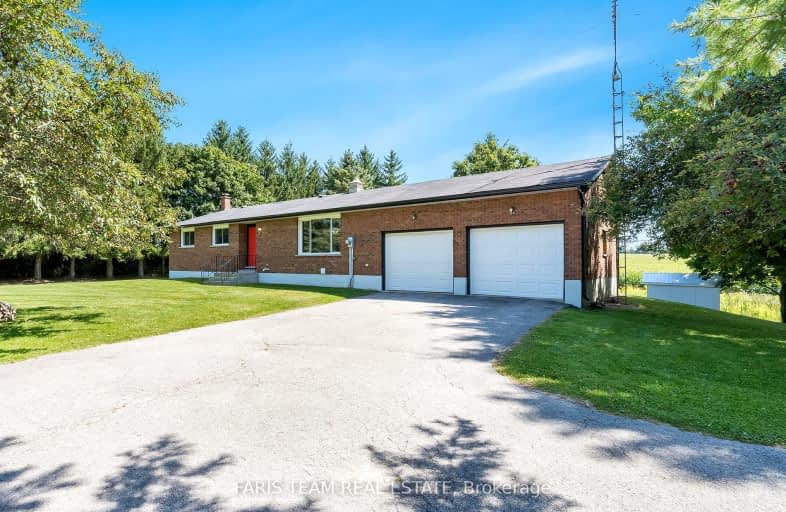
Car-Dependent
- Almost all errands require a car.
Somewhat Bikeable
- Almost all errands require a car.

École élémentaire Roméo Dallaire
Elementary: PublicSt Nicholas School
Elementary: CatholicBaxter Central Public School
Elementary: PublicSt Bernadette Elementary School
Elementary: CatholicW C Little Elementary School
Elementary: PublicHolly Meadows Elementary School
Elementary: PublicÉcole secondaire Roméo Dallaire
Secondary: PublicÉSC Nouvelle-Alliance
Secondary: CatholicNottawasaga Pines Secondary School
Secondary: PublicSt Joan of Arc High School
Secondary: CatholicBear Creek Secondary School
Secondary: PublicInnisdale Secondary School
Secondary: Public-
Grayson's Pub and Grub
2 Marsellus Drive, Barrie, ON L4N 0Y4 7.92km -
CW Coop's
2 Massey Street, Unit 6, Angus, ON L0M 1B0 8.49km -
St Louis Bar and Grill
494 Veterans Drive, Unit 1, Barrie, ON L4N 9J5 8.89km
-
Licious Italian Bakery Cafe
490 Mapleview Drive W, Barrie, ON L4N 6C3 6.64km -
Tim Hortons
109 Mapleview Drive W, Barrie, ON L4N 9H7 8.95km -
Starbucks
103 Mapleview Drive W, Barrie, ON L4N 9H7 8.99km
-
Anytime Fitness
3 Massey St, 12A, Angus, ON L0M 1B0 8.41km -
GoodLife Fitness
42 Commerce Park Dr, Barrie, ON L4N 8W8 9.3km -
Barrie Karate
555 Essa Road, Unit 15, Barrie, ON L4N 6A9 8.38km
-
Angus Borden Guardian Pharmacy
6 River Drive, Angus, ON L0M 1B2 8.98km -
Shoppers Drug Mart
247 Mill Street, Ste 90, Angus, ON L0M 1B2 9.48km -
Drugstore Pharmacy
11 Bryne Drive, Barrie, ON L4N 8V8 10.86km
-
Diner 27
7060 Simcoe County Road 27, Thornton, ON L0L 2N2 4.83km -
Bear Creek Golf Club
8545 Simcoe County Road 56, Utopia, ON L0M 1T0 5.22km -
The Last Shot
4171 Inisfil Beach Road, Essa, ON L0L 5.29km
-
SAYAL Electronics
131 Commerce Park Drive, Units H-I, Barrie, ON L4N 8X1 8.58km -
Canadian Tire
75 Mapleview Drive W, Barrie, ON L4N 9H7 9.11km -
Factory Direct
400 Bayfield Street, Barrie, ON L4M 5A1 9.25km
-
Food Basics
555 Essa Road, Barrie, ON L4N 9E6 8.49km -
Angus Variety
29 Margaret Street, Angus, ON L0M 1B0 8.6km -
Farm Boy
436 Bryne Drive, Barrie, ON L4N 9R1 9.38km
-
Dial a Bottle
Barrie, ON L4N 9A9 10.02km -
LCBO
534 Bayfield Street, Barrie, ON L4M 5A2 15.45km -
Coulsons General Store & Farm Supply
RR 2, Oro Station, ON L0L 2E0 30.36km
-
Lexus of Barrie
281 Mapleview Drive W, Barrie, ON L4N 9E8 7.76km -
Canadian Tire
95 Mapleview Drive W, Suite 65, Barrie, ON L4N 9H6 9.03km -
Mac's Convenience
139 Mill Street, Angus, ON L0M 1B2 9km
-
Galaxy Cinemas
72 Commerce Park Drive, Barrie, ON L4N 8W8 9.2km -
South Simcoe Theatre
1 Hamilton Street, Cookstown, ON L0L 1L0 12.71km -
Imperial Cinemas
55 Dunlop Street W, Barrie, ON L4N 1A3 13.68km
-
Barrie Public Library - Painswick Branch
48 Dean Avenue, Barrie, ON L4N 0C2 13.4km -
Innisfil Public Library
967 Innisfil Beach Road, Innisfil, ON L9S 1V3 19.21km -
Wasaga Beach Public Library
120 Glenwood Drive, Wasaga Beach, ON L9Z 2K5 31.86km
-
Royal Victoria Hospital
201 Georgian Drive, Barrie, ON L4M 6M2 17.45km -
Southlake Regional Health Centre
596 Davis Drive, Newmarket, ON L3Y 2P9 36.58km -
VCA Canada 404 Veterinary Emergency and Referral Hospital
510 Harry Walker Parkway S, Newmarket, ON L3Y 0B3 39.09km
-
Lougheed Park
Barrie ON 6.12km -
Bear Creek Park
25 Bear Creek Dr (at Holly Meadow Rd.), Barrie ON 6.64km -
Marsellus Park
2 Marsellus Dr, Barrie ON L4N 0Y4 7.87km
-
CIBC Cash Dispenser
4201 Innisfil Beach Rd, Thornton ON L0L 2N0 5.38km -
Scotiabank
2098 Commerce Park Dr, Innisfil ON L9S 4A3 8.84km -
Scotiabank
285 Mill St, Angus ON L0M 1B4 8.9km


