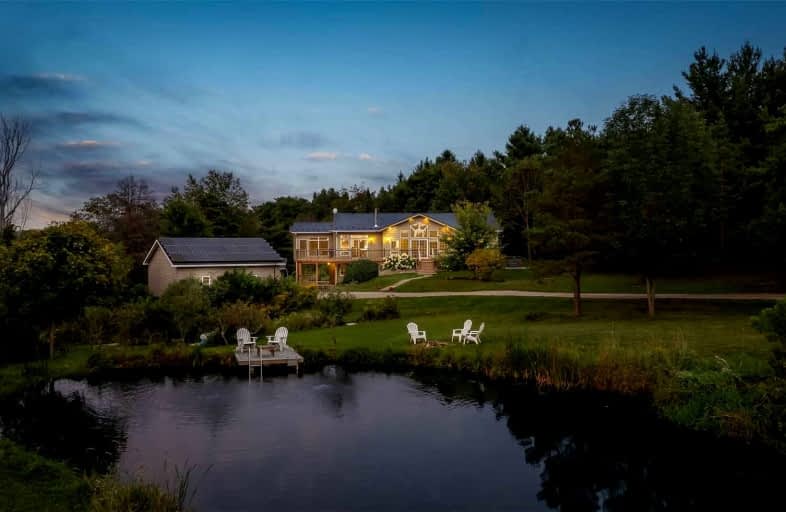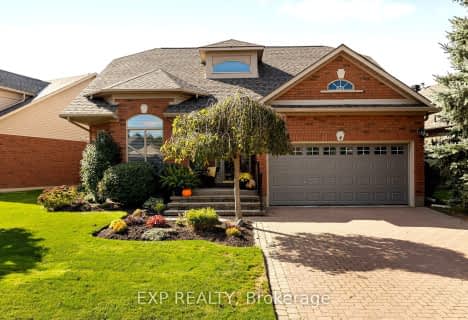Sold on Oct 31, 2022
Note: Property is not currently for sale or for rent.

-
Type: Detached
-
Style: Bungalow
-
Size: 2000 sqft
-
Lot Size: 182.81 x 2383.69 Feet
-
Age: No Data
-
Taxes: $4,964 per year
-
Days on Site: 42 Days
-
Added: Sep 19, 2022 (1 month on market)
-
Updated:
-
Last Checked: 3 months ago
-
MLS®#: N5767951
-
Listed By: Re/max west realty inc., brokerage
Beautifully Renovated 4 Bed (3+1) Bungalow Approx 3300+ Sqft Of Total Living Space On A 10 Acres Oasis! Features A Finished Walkout Basement(Bed/3Pc Bath/Wet Bar(Can Convert To A Kitchen!) Perfect Opportunity For A Nanny/In-Law Suite. 2 Ponds(1 Fishing & Swimmable Pond)*Trails*3 Car Garage(Workshop)*2 Wood Burning Fireplaces*Entertainers Kitchen W/Island*Multi-Seasonal Sunroom! Large W/O Deck From Primary/Living/Breakfast To Hot Tub*Covered Bsmt Walkout. Mins To Alliston*Short Drive To Hwy400. Just North Of Treetops Development. Set Back Of Home Is Well Into The Property For Privacy. Who Needs A Swimming Pool When You Have A Swimming Pond!!
Extras
Ssteel Fridge*Cooktop Stove*B/I Dishwasher* B/I Wall Microwave&Oven*Chimney Range Hood*Washer/Dryer*All Existing Elf's*All Existing Window Coverings*Hot Tub*Owned Hotwater Tank/Softener***So Much To See...Click Virtual Tour For More Pics!
Property Details
Facts for 5313 6th Line, Essa
Status
Days on Market: 42
Last Status: Sold
Sold Date: Oct 31, 2022
Closed Date: Jan 06, 2023
Expiry Date: Jan 31, 2023
Sold Price: $1,721,500
Unavailable Date: Oct 31, 2022
Input Date: Sep 19, 2022
Property
Status: Sale
Property Type: Detached
Style: Bungalow
Size (sq ft): 2000
Area: Essa
Community: Rural Essa
Availability Date: Tba
Inside
Bedrooms: 3
Bedrooms Plus: 1
Bathrooms: 3
Kitchens: 1
Rooms: 9
Den/Family Room: Yes
Air Conditioning: Central Air
Fireplace: Yes
Laundry Level: Main
Washrooms: 3
Building
Basement: Fin W/O
Heat Type: Forced Air
Heat Source: Propane
Exterior: Other
Water Supply Type: Artesian Wel
Water Supply: Well
Special Designation: Unknown
Other Structures: Drive Shed
Other Structures: Garden Shed
Parking
Driveway: Private
Garage Spaces: 3
Garage Type: Detached
Covered Parking Spaces: 10
Total Parking Spaces: 13
Fees
Tax Year: 2022
Tax Legal Description: Pt Lt 2 Con 6 Essa Twp As In R0278686 Except Pt 12
Taxes: $4,964
Highlights
Feature: Lake/Pond
Feature: School Bus Route
Feature: Wooded/Treed
Land
Cross Street: Hwy 89 And 6th Line
Municipality District: Essa
Fronting On: West
Parcel Number: 581400028
Pool: None
Sewer: Septic
Lot Depth: 2383.69 Feet
Lot Frontage: 182.81 Feet
Lot Irregularities: 182.88 Rear Depth 238
Acres: 10-24.99
Zoning: Residential
Additional Media
- Virtual Tour: https://listings.stallonemedia.com/v2/5313-6-line-cookstown-on-l0l-1l0-2784495/unbranded
Rooms
Room details for 5313 6th Line, Essa
| Type | Dimensions | Description |
|---|---|---|
| Sunroom Main | 3.84 x 3.99 | Large Window, Wood Floor, Vaulted Ceiling |
| Kitchen Main | 4.91 x 4.02 | Stainless Steel Appl, Backsplash, W/O To Sunroom |
| Dining Main | 5.06 x 3.99 | W/O To Deck, O/Looks Living, Window |
| Living Main | 4.69 x 7.07 | Vaulted Ceiling, Wood Floor, Large Window |
| Prim Bdrm Main | 4.11 x 4.72 | 4 Pc Ensuite, Broadloom, W/O To Deck |
| 2nd Br Main | 4.30 x 4.32 | Window, Closet, Broadloom |
| 3rd Br Main | 3.54 x 3.81 | Window, Closet, Broadloom |
| Laundry Main | 2.68 x 3.02 | B/I Shelves, Side Door, Wood Floor |
| Br Bsmt | 3.64 x 4.54 | Window, Closet |
| Den Bsmt | 2.99 x 2.93 | Separate Rm |
| Rec Bsmt | 8.26 x 8.60 | W/O To Deck, Wet Bar, Fireplace |
| Utility Bsmt | 4.79 x 8.05 |
| XXXXXXXX | XXX XX, XXXX |
XXXX XXX XXXX |
$X,XXX,XXX |
| XXX XX, XXXX |
XXXXXX XXX XXXX |
$X,XXX,XXX | |
| XXXXXXXX | XXX XX, XXXX |
XXXXXXX XXX XXXX |
|
| XXX XX, XXXX |
XXXXXX XXX XXXX |
$X,XXX,XXX | |
| XXXXXXXX | XXX XX, XXXX |
XXXXXXX XXX XXXX |
|
| XXX XX, XXXX |
XXXXXX XXX XXXX |
$X,XXX,XXX | |
| XXXXXXXX | XXX XX, XXXX |
XXXXXXX XXX XXXX |
|
| XXX XX, XXXX |
XXXXXX XXX XXXX |
$X,XXX,XXX |
| XXXXXXXX XXXX | XXX XX, XXXX | $1,721,500 XXX XXXX |
| XXXXXXXX XXXXXX | XXX XX, XXXX | $1,699,900 XXX XXXX |
| XXXXXXXX XXXXXXX | XXX XX, XXXX | XXX XXXX |
| XXXXXXXX XXXXXX | XXX XX, XXXX | $1,849,000 XXX XXXX |
| XXXXXXXX XXXXXXX | XXX XX, XXXX | XXX XXXX |
| XXXXXXXX XXXXXX | XXX XX, XXXX | $2,099,000 XXX XXXX |
| XXXXXXXX XXXXXXX | XXX XX, XXXX | XXX XXXX |
| XXXXXXXX XXXXXX | XXX XX, XXXX | $2,199,000 XXX XXXX |

Boyne River Public School
Elementary: PublicMonsignor J E Ronan Catholic School
Elementary: CatholicBaxter Central Public School
Elementary: PublicHoly Family School
Elementary: CatholicSt Paul's Separate School
Elementary: CatholicAlliston Union Public School
Elementary: PublicAlliston Campus
Secondary: PublicÉcole secondaire Roméo Dallaire
Secondary: PublicSt Thomas Aquinas Catholic Secondary School
Secondary: CatholicNottawasaga Pines Secondary School
Secondary: PublicBear Creek Secondary School
Secondary: PublicBanting Memorial District High School
Secondary: Public- 3 bath
- 4 bed
- 3000 sqft
161-6 Bella Vista Trail, New Tecumseth, Ontario • L9R 2B2 • Rural New Tecumseth



