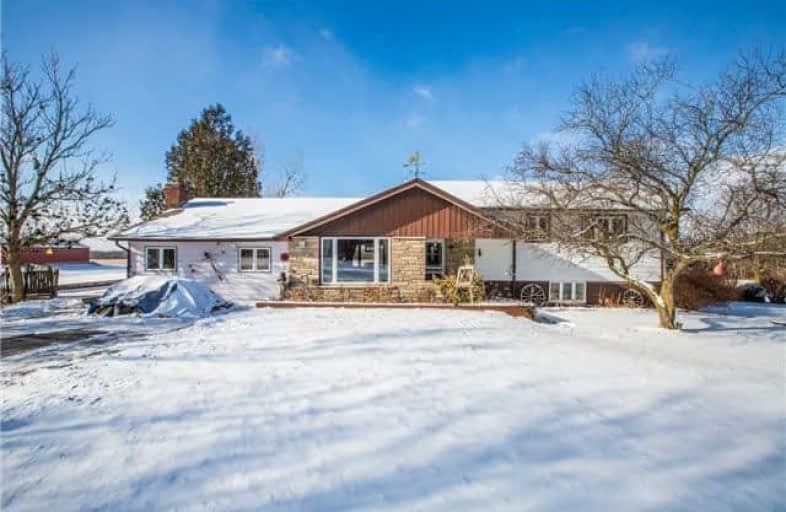Sold on Feb 27, 2018
Note: Property is not currently for sale or for rent.

-
Type: Detached
-
Style: Sidesplit 4
-
Size: 2500 sqft
-
Lot Size: 376 x 264.19 Feet
-
Age: 31-50 years
-
Taxes: $2,972 per year
-
Days on Site: 27 Days
-
Added: Sep 07, 2019 (3 weeks on market)
-
Updated:
-
Last Checked: 3 months ago
-
MLS®#: N4032308
-
Listed By: Keller williams experience realty, brokerage, brokerage
Rural Living At Its Finest! Pristine Privacy Awaits In Essa Just A Short Drive To Commuter Routes, Barrie, Angus & Base Borden. Massive 2.27 Acre Lot Backing Onto Farmland W/ Dual Driveways, Workshop & Drive Shed. 3.1 Beds, 2 Baths, Hrdwd Floors, Crown Mould, Formal Liv & Din Rms, Cozy Fam Rm, Multiple Fireplaces, Multiple Walkouts. Fin. Lower Level W/ Sep. Entrance, Full Kitch, 1 Bed, 5Pc Bath & More! A Must See! Visit Our Site For More Pics & Info!
Extras
Incl: Dishwasher, Water Softener. Excl: Freezer
Property Details
Facts for 5376 Simcoe County Road 56, Essa
Status
Days on Market: 27
Last Status: Sold
Sold Date: Feb 27, 2018
Closed Date: May 31, 2018
Expiry Date: May 31, 2018
Sold Price: $700,000
Unavailable Date: Feb 27, 2018
Input Date: Jan 31, 2018
Property
Status: Sale
Property Type: Detached
Style: Sidesplit 4
Size (sq ft): 2500
Age: 31-50
Area: Essa
Community: Rural Essa
Availability Date: Immed
Inside
Bedrooms: 3
Bedrooms Plus: 1
Bathrooms: 2
Kitchens: 1
Kitchens Plus: 1
Rooms: 9
Den/Family Room: Yes
Air Conditioning: None
Fireplace: Yes
Laundry Level: Main
Central Vacuum: N
Washrooms: 2
Utilities
Electricity: Yes
Gas: No
Cable: No
Telephone: Yes
Building
Basement: Fin W/O
Basement 2: Full
Heat Type: Radiant
Heat Source: Propane
Exterior: Alum Siding
Exterior: Stone
Elevator: N
UFFI: No
Water Supply: Well
Physically Handicapped-Equipped: N
Special Designation: Unknown
Other Structures: Drive Shed
Other Structures: Workshop
Retirement: N
Parking
Driveway: Pvt Double
Garage Type: None
Covered Parking Spaces: 14
Total Parking Spaces: 14
Fees
Tax Year: 2017
Tax Legal Description: Pt Lt 3 Con 6 Essa Being Pt 1 Pl 51R20943; Essa
Taxes: $2,972
Highlights
Feature: Clear View
Feature: Rolling
Land
Cross Street: County Rd 56 & 89
Municipality District: Essa
Fronting On: West
Parcel Number: 581400026
Pool: None
Sewer: Septic
Lot Depth: 264.19 Feet
Lot Frontage: 376 Feet
Lot Irregularities: Approx As Per Geo
Acres: < .50
Zoning: A-2
Waterfront: None
Additional Media
- Virtual Tour: https://my.matterport.com/show/?m=nCz8C4ZM4Cc&brand=0
Rooms
Room details for 5376 Simcoe County Road 56, Essa
| Type | Dimensions | Description |
|---|---|---|
| Kitchen Main | 4.07 x 2.71 | |
| Dining Main | 3.86 x 2.41 | Hardwood Floor |
| Living Main | 4.51 x 5.34 | Hardwood Floor, Fireplace |
| Family Main | 6.81 x 6.07 | Fireplace |
| Laundry Main | - | |
| Master Upper | 4.50 x 3.35 | Hardwood Floor |
| 2nd Br Upper | 3.53 x 2.44 | |
| 3rd Br Upper | 3.59 x 3.45 | |
| Rec Lower | 5.80 x 3.30 | Fireplace |
| 4th Br Lower | 3.70 x 5.69 | |
| Kitchen Lower | 2.45 x 3.17 | W/O To Patio |
| Den Lower | 2.08 x 2.32 |

| XXXXXXXX | XXX XX, XXXX |
XXXX XXX XXXX |
$XXX,XXX |
| XXX XX, XXXX |
XXXXXX XXX XXXX |
$XXX,XXX | |
| XXXXXXXX | XXX XX, XXXX |
XXXXXXXX XXX XXXX |
|
| XXX XX, XXXX |
XXXXXX XXX XXXX |
$XXX,XXX | |
| XXXXXXXX | XXX XX, XXXX |
XXXXXXX XXX XXXX |
|
| XXX XX, XXXX |
XXXXXX XXX XXXX |
$XXX,XXX |
| XXXXXXXX XXXX | XXX XX, XXXX | $700,000 XXX XXXX |
| XXXXXXXX XXXXXX | XXX XX, XXXX | $699,900 XXX XXXX |
| XXXXXXXX XXXXXXXX | XXX XX, XXXX | XXX XXXX |
| XXXXXXXX XXXXXX | XXX XX, XXXX | $799,900 XXX XXXX |
| XXXXXXXX XXXXXXX | XXX XX, XXXX | XXX XXXX |
| XXXXXXXX XXXXXX | XXX XX, XXXX | $849,900 XXX XXXX |

Boyne River Public School
Elementary: PublicMonsignor J E Ronan Catholic School
Elementary: CatholicBaxter Central Public School
Elementary: PublicSt Paul's Separate School
Elementary: CatholicCookstown Central Public School
Elementary: PublicAlliston Union Public School
Elementary: PublicAlliston Campus
Secondary: PublicÉcole secondaire Roméo Dallaire
Secondary: PublicSt Thomas Aquinas Catholic Secondary School
Secondary: CatholicNottawasaga Pines Secondary School
Secondary: PublicBear Creek Secondary School
Secondary: PublicBanting Memorial District High School
Secondary: Public- 3 bath
- 3 bed
18 Gallagher Crescent, New Tecumseth, Ontario • L9R 0P3 • Rural New Tecumseth
- 3 bath
- 3 bed
12 Janes Crescent, New Tecumseth, Ontario • L9R 0T2 • Alliston



