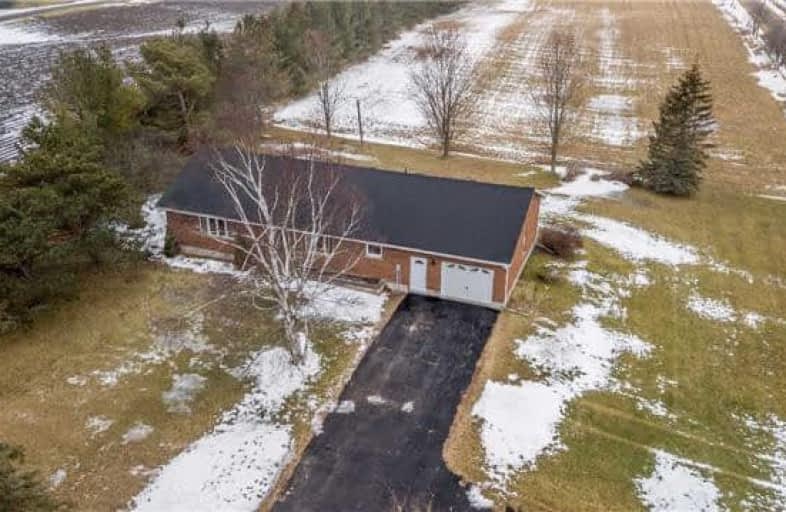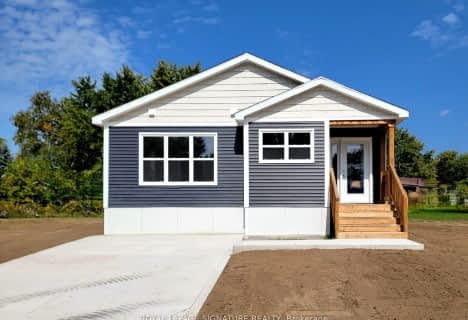
École élémentaire Roméo Dallaire
Elementary: Public
13.28 km
St Nicholas School
Elementary: Catholic
12.75 km
Baxter Central Public School
Elementary: Public
10.05 km
St Bernadette Elementary School
Elementary: Catholic
13.86 km
W C Little Elementary School
Elementary: Public
13.43 km
Cookstown Central Public School
Elementary: Public
1.78 km
Alliston Campus
Secondary: Public
13.68 km
École secondaire Roméo Dallaire
Secondary: Public
13.12 km
St Joan of Arc High School
Secondary: Catholic
15.80 km
Bear Creek Secondary School
Secondary: Public
13.80 km
Banting Memorial District High School
Secondary: Public
12.73 km
Innisdale Secondary School
Secondary: Public
17.18 km





