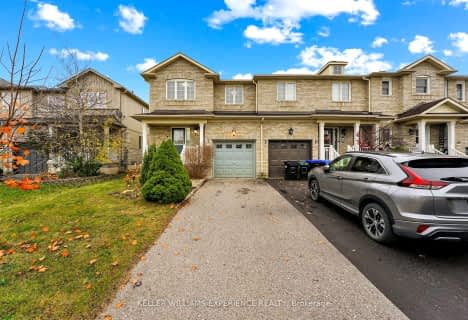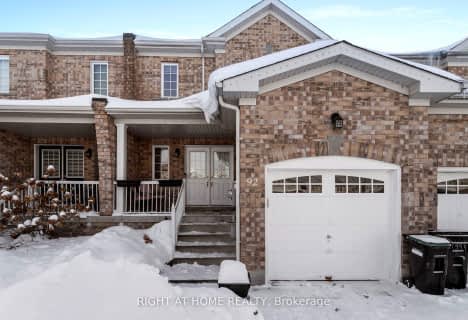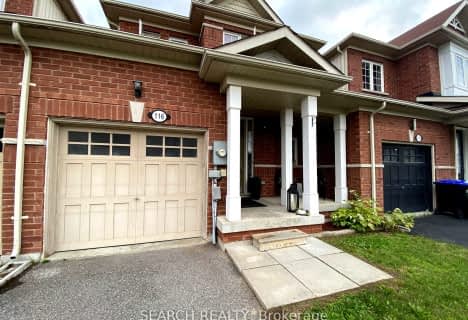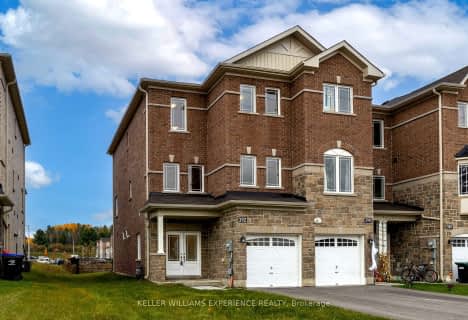
Académie La Pinède
Elementary: Public
4.49 km
ÉÉC Marguerite-Bourgeois-Borden
Elementary: Catholic
4.49 km
Pine River Elementary School
Elementary: Public
2.63 km
Baxter Central Public School
Elementary: Public
8.83 km
Our Lady of Grace School
Elementary: Catholic
2.12 km
Angus Morrison Elementary School
Elementary: Public
1.53 km
École secondaire Roméo Dallaire
Secondary: Public
11.43 km
ÉSC Nouvelle-Alliance
Secondary: Catholic
14.00 km
Nottawasaga Pines Secondary School
Secondary: Public
2.27 km
St Joan of Arc High School
Secondary: Catholic
10.46 km
Bear Creek Secondary School
Secondary: Public
10.05 km
Banting Memorial District High School
Secondary: Public
18.62 km








