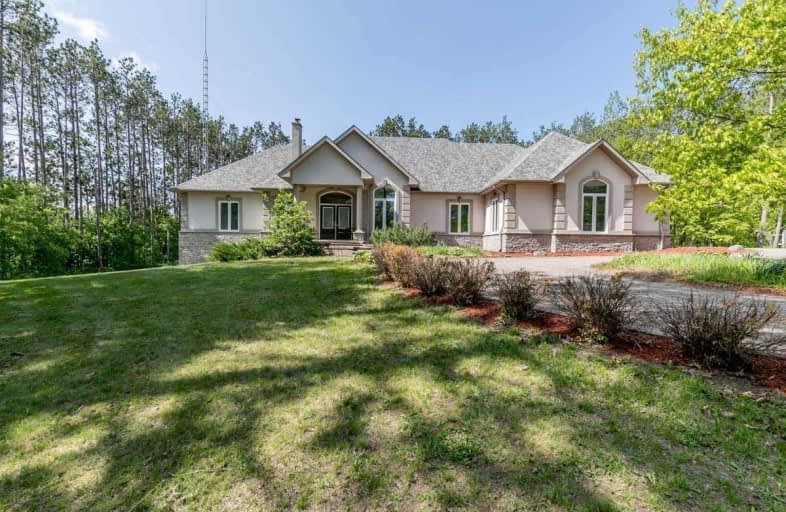Sold on Sep 24, 2019
Note: Property is not currently for sale or for rent.

-
Type: Detached
-
Style: Bungalow
-
Size: 2000 sqft
-
Lot Size: 3.77 x 0 Acres
-
Age: 16-30 years
-
Taxes: $4,905 per year
-
Days on Site: 54 Days
-
Added: Oct 30, 2019 (1 month on market)
-
Updated:
-
Last Checked: 3 months ago
-
MLS®#: N4537118
-
Listed By: Coldwell banker ronan realty, brokerage
Spacious Bungalow On Tranquil 3.77 Acres! Surrounded By Woodlands Backing Onto Nvca Easy Access To Enjoy The Walking Trails & River Fishing, Yet Mins To Town & Hwys. Open Concept Layout Makes Entertaining A Dream, Cathedral Ceiling Lvngrm, Diningrm, Master Retreat, Numerous W/O's, Expansive Windows For Sunny Views! Lower Level Offers Space Galore For Family Or Guests Incl. This Home Has Everything! Come & See It Now!
Extras
Finished Basement, High Ceilings, All Existing Appliances, Lights & Some Garden Equipment, Main Floor Laundry, Lrg Storage Shed, Hot Tub, 3 Car Garage Inside Entry To Mud Room. Full Kitchen, Bathrooms, Bedrooms Plus Room To Play And Create!
Property Details
Facts for 5545 6 Line, Essa
Status
Days on Market: 54
Last Status: Sold
Sold Date: Sep 24, 2019
Closed Date: Nov 18, 2019
Expiry Date: Dec 30, 2019
Sold Price: $940,000
Unavailable Date: Sep 24, 2019
Input Date: Aug 03, 2019
Prior LSC: Sold
Property
Status: Sale
Property Type: Detached
Style: Bungalow
Size (sq ft): 2000
Age: 16-30
Area: Essa
Community: Rural Essa
Availability Date: Tbd
Assessment Amount: $817,750
Assessment Year: 2019
Inside
Bedrooms: 3
Bedrooms Plus: 2
Bathrooms: 4
Kitchens: 1
Kitchens Plus: 1
Rooms: 12
Den/Family Room: No
Air Conditioning: Central Air
Fireplace: Yes
Laundry Level: Main
Central Vacuum: N
Washrooms: 4
Utilities
Electricity: Yes
Gas: No
Cable: No
Telephone: Yes
Building
Basement: Fin W/O
Heat Type: Forced Air
Heat Source: Oil
Exterior: Brick
Exterior: Stucco/Plaster
Elevator: N
UFFI: No
Energy Certificate: N
Water Supply: Well
Special Designation: Unknown
Other Structures: Garden Shed
Retirement: N
Parking
Driveway: Circular
Garage Spaces: 3
Garage Type: Attached
Covered Parking Spaces: 12
Total Parking Spaces: 15
Fees
Tax Year: 2019
Tax Legal Description: Pt Lt 5 Con 6 Essa Twp; Pt W 1/2 Lt 4 Con 6 Essa *
Taxes: $4,905
Highlights
Feature: Cul De Sac
Feature: Grnbelt/Conserv
Feature: River/Stream
Feature: Wooded/Treed
Land
Cross Street: Highway 89 & 6th Lin
Municipality District: Essa
Fronting On: South
Pool: None
Sewer: Septic
Lot Frontage: 3.77 Acres
Lot Irregularities: 3.77 Acres
Acres: 2-4.99
Additional Media
- Virtual Tour: https://my.matterport.com/show/?m=cs1p87VhZsX&mls=1
Rooms
Room details for 5545 6 Line, Essa
| Type | Dimensions | Description |
|---|---|---|
| Foyer Main | 3.14 x 3.45 | Ceramic Floor, Vaulted Ceiling, Skylight |
| Living Main | 5.13 x 6.71 | Wood Floor, Vaulted Ceiling, Fireplace |
| Dining Main | 5.21 x 3.91 | Wood Floor, W/O To Deck, Picture Window |
| Kitchen Main | 3.38 x 5.99 | Open Concept, Stainless Steel Appl, Centre Island |
| Master Main | 6.28 x 6.26 | 5 Pc Ensuite, W/O To Deck, Picture Window |
| 2nd Br Main | 3.95 x 3.65 | Wood Floor, Picture Window, Double Closet |
| 3rd Br Main | 3.93 x 3.63 | Wood Floor, W/I Closet, Picture Window |
| Rec Bsmt | 10.04 x 13.64 | Fireplace, East View, Picture Window |
| Kitchen Bsmt | 3.95 x 4.86 | French Doors, W/O To Patio, Picture Window |
| 4th Br Bsmt | 4.36 x 3.48 | Broadloom, Large Window, Closet |
| 5th Br Bsmt | 3.76 x 3.65 | 4 Pc Ensuite, Large Window, Closet |
| Exercise Bsmt | 4.23 x 6.54 | Broadloom, Large Window |

| XXXXXXXX | XXX XX, XXXX |
XXXX XXX XXXX |
$XXX,XXX |
| XXX XX, XXXX |
XXXXXX XXX XXXX |
$XXX,XXX | |
| XXXXXXXX | XXX XX, XXXX |
XXXXXXXX XXX XXXX |
|
| XXX XX, XXXX |
XXXXXX XXX XXXX |
$X,XXX,XXX |
| XXXXXXXX XXXX | XXX XX, XXXX | $940,000 XXX XXXX |
| XXXXXXXX XXXXXX | XXX XX, XXXX | $975,000 XXX XXXX |
| XXXXXXXX XXXXXXXX | XXX XX, XXXX | XXX XXXX |
| XXXXXXXX XXXXXX | XXX XX, XXXX | $1,045,000 XXX XXXX |

Boyne River Public School
Elementary: PublicBaxter Central Public School
Elementary: PublicHoly Family School
Elementary: CatholicSt Paul's Separate School
Elementary: CatholicErnest Cumberland Elementary School
Elementary: PublicAlliston Union Public School
Elementary: PublicAlliston Campus
Secondary: PublicÉcole secondaire Roméo Dallaire
Secondary: PublicSt Thomas Aquinas Catholic Secondary School
Secondary: CatholicNottawasaga Pines Secondary School
Secondary: PublicBear Creek Secondary School
Secondary: PublicBanting Memorial District High School
Secondary: Public
