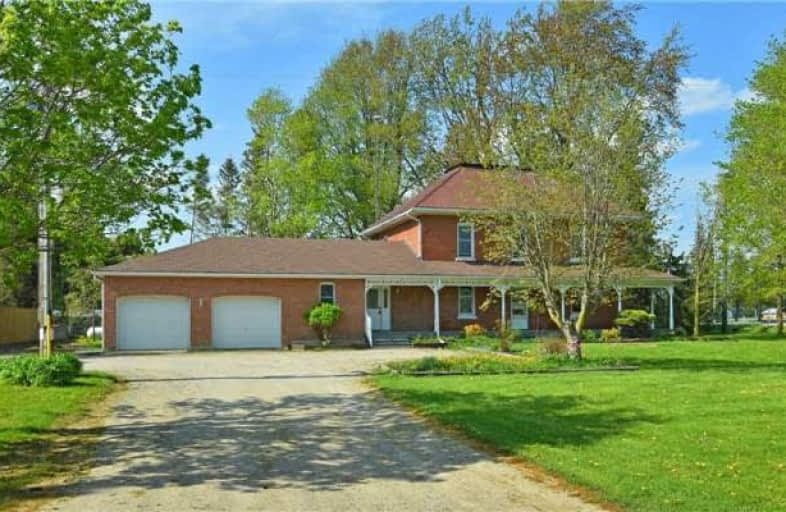Sold on May 18, 2018
Note: Property is not currently for sale or for rent.

-
Type: Detached
-
Style: 2-Storey
-
Lot Size: 71.01 x 56.1 Metres
-
Age: No Data
-
Days on Site: 45 Days
-
Added: Sep 07, 2019 (1 month on market)
-
Updated:
-
Last Checked: 3 months ago
-
MLS®#: N4087894
-
Listed By: Coldwell banker ronan realty, brokerage
A Great Opportunity To Move To The Country While Still Being Minutes From Alliston. This Charming 4 Bedroom + Home Office Home Is A Short 5 Minute Drive To Hwy 89 Or Honda, Has Been Freshly Repainted And Is Waiting For It's New Owners To Add Their Own Personal Touches. Let Your Imagination Run Wild As This Home Has So Many Options And Space To Give Those Wants The Opportunity To Become Reality. Nicely Set-Back From The Road This Home Offers A Ton Of Room.
Extras
Come Take A Tour Of The Property And See For Yourself, All That It Has To Offer! Include: Fridge, Stove, Dishwasher.
Property Details
Facts for 5574 County Road 10, Essa
Status
Days on Market: 45
Last Status: Sold
Sold Date: May 18, 2018
Closed Date: Jun 26, 2018
Expiry Date: Jul 31, 2018
Sold Price: $590,000
Unavailable Date: May 18, 2018
Input Date: Apr 05, 2018
Property
Status: Sale
Property Type: Detached
Style: 2-Storey
Area: Essa
Community: Rural Essa
Availability Date: Tba
Inside
Bedrooms: 5
Bathrooms: 3
Kitchens: 1
Rooms: 14
Den/Family Room: Yes
Air Conditioning: None
Fireplace: No
Washrooms: 3
Building
Basement: Part Fin
Heat Type: Forced Air
Heat Source: Propane
Exterior: Brick
Water Supply: Well
Special Designation: Unknown
Parking
Driveway: Available
Garage Spaces: 2
Garage Type: Attached
Covered Parking Spaces: 8
Total Parking Spaces: 10
Fees
Tax Year: 2017
Tax Legal Description: Part 1 East 1/2 Lot 5, Concession 3, Essa 51R-3973
Land
Cross Street: 5th Sdrd/County Rd 1
Municipality District: Essa
Fronting On: West
Pool: None
Sewer: Septic
Lot Depth: 56.1 Metres
Lot Frontage: 71.01 Metres
Acres: .50-1.99
Rooms
Room details for 5574 County Road 10, Essa
| Type | Dimensions | Description |
|---|---|---|
| Kitchen Main | 3.48 x 4.37 | Eat-In Kitchen, Country Kitchen |
| Living Main | 4.31 x 4.39 | Hardwood Floor |
| Dining Main | 3.26 x 4.35 | Hardwood Floor |
| Office Main | 2.73 x 3.40 | |
| Laundry Main | - | |
| Master 2nd | 3.25 x 4.15 | |
| Br 2nd | 3.31 x 3.25 | |
| Br 2nd | 3.20 x 3.30 | |
| Br 2nd | 3.08 x 3.35 | |
| Rec Bsmt | - |
| XXXXXXXX | XXX XX, XXXX |
XXXX XXX XXXX |
$XXX,XXX |
| XXX XX, XXXX |
XXXXXX XXX XXXX |
$XXX,XXX |
| XXXXXXXX XXXX | XXX XX, XXXX | $590,000 XXX XXXX |
| XXXXXXXX XXXXXX | XXX XX, XXXX | $599,900 XXX XXXX |

Boyne River Public School
Elementary: PublicBaxter Central Public School
Elementary: PublicHoly Family School
Elementary: CatholicSt Paul's Separate School
Elementary: CatholicErnest Cumberland Elementary School
Elementary: PublicAlliston Union Public School
Elementary: PublicAlliston Campus
Secondary: PublicÉcole secondaire Roméo Dallaire
Secondary: PublicSt Thomas Aquinas Catholic Secondary School
Secondary: CatholicNottawasaga Pines Secondary School
Secondary: PublicBear Creek Secondary School
Secondary: PublicBanting Memorial District High School
Secondary: Public

