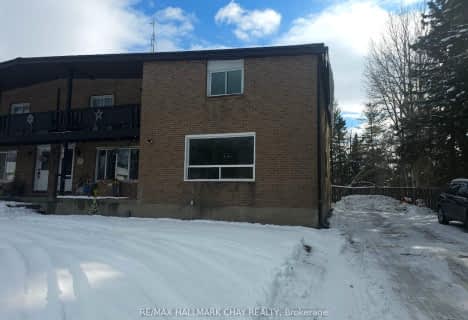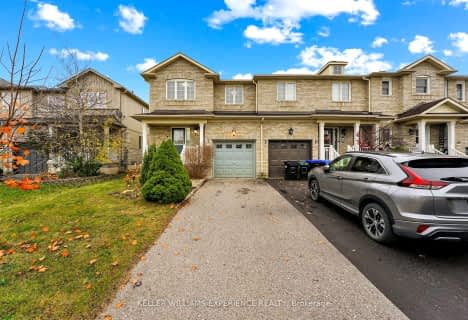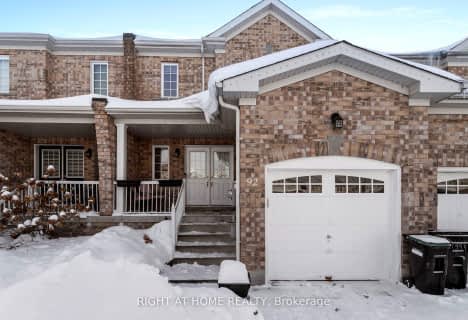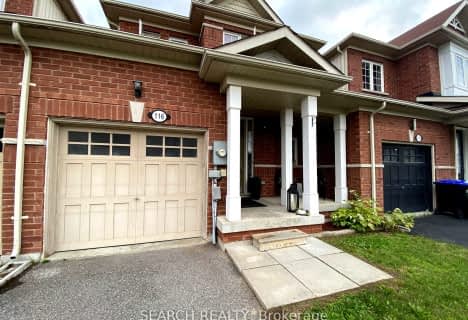Note: Property is not currently for sale or for rent.

-
Type: Att/Row/Twnhouse
-
Style: 2-Storey
-
Lot Size: 22.47 x 113.35
-
Age: 16-30 years
-
Taxes: $1,758 per year
-
Days on Site: 13 Days
-
Added: Jul 04, 2023 (1 week on market)
-
Updated:
-
Last Checked: 3 months ago
-
MLS®#: N6242655
-
Listed By: Sutton group incentive realty inc. brokerage
Quaint Village Of Angus. Close To Hwy 90 For Commute. Mins To Barrie/Hwy 400. Around Corner From Water Park & Rink. Easy Access To Downtown Shopping And All Amenities. Apx 1400 Sq Ft Model. Newer Deck At Rear. Front Den Or Dining Room. Open Concept Lr. Kitchen With Breakfast Area & W/O To Deck. Main Floor 2Pc. Large Master With W/I Closet, 4Pc Ensuite. 2 Other Decent Size Bedrooms. Hardwood Floors On Main Level & Hardwood Staircase & Upper Hallway. 2nd Floor Laundry. Open Well Laid Out Basement (Some Framing). Entrance To Rear Yard Through Garage. Fully Fenced. Great Value For Area. Wont Last!!. 5 S/S Appliances. Longer Closing Available! Next To End Unit.
Property Details
Facts for 56 Mccann Lane, Essa
Status
Days on Market: 13
Last Status: Terminated
Sold Date: Jun 16, 2025
Closed Date: Nov 30, -0001
Expiry Date: Jul 31, 2021
Unavailable Date: May 11, 2021
Input Date: Apr 30, 2021
Prior LSC: Listing with no contract changes
Property
Status: Sale
Property Type: Att/Row/Twnhouse
Style: 2-Storey
Age: 16-30
Area: Essa
Community: Angus
Availability Date: 90PLUS
Assessment Amount: $260,000
Assessment Year: 2021
Inside
Bedrooms: 3
Bathrooms: 3
Kitchens: 1
Rooms: 10
Air Conditioning: Central Air
Washrooms: 3
Building
Basement: Full
Basement 2: Unfinished
Exterior: Brick
Exterior: Vinyl Siding
Elevator: N
Parking
Covered Parking Spaces: 4
Total Parking Spaces: 5
Fees
Tax Year: 2020
Tax Legal Description: PT BLK 6 PL 51M784 PTS 2&3 51R33721;S/T RIGHT IN S
Taxes: $1,758
Land
Cross Street: Greenwood/Mccann
Municipality District: Essa
Fronting On: West
Parcel Number: 581100690
Sewer: Sewers
Lot Depth: 113.35
Lot Frontage: 22.47
Acres: < .50
Zoning: RES
Rooms
Room details for 56 Mccann Lane, Essa
| Type | Dimensions | Description |
|---|---|---|
| Den Main | 2.18 x 3.68 | Hardwood Floor |
| Living Main | 3.05 x 5.49 | Hardwood Floor |
| Kitchen Main | 2.90 x 5.49 | |
| Bathroom Main | - | |
| Prim Bdrm 2nd | 4.11 x 5.31 | Broadloom, Ensuite Bath |
| Br 2nd | 2.46 x 2.97 | Broadloom |
| Br 2nd | 2.46 x 3.99 | Broadloom |
| Laundry 2nd | 1.57 x 1.93 | |
| Bathroom 2nd | - |
| XXXXXXXX | XXX XX, XXXX |
XXXX XXX XXXX |
$XXX,XXX |
| XXX XX, XXXX |
XXXXXX XXX XXXX |
$XXX,XXX | |
| XXXXXXXX | XXX XX, XXXX |
XXXXXXX XXX XXXX |
|
| XXX XX, XXXX |
XXXXXX XXX XXXX |
$XXX,XXX | |
| XXXXXXXX | XXX XX, XXXX |
XXXX XXX XXXX |
$XXX,XXX |
| XXX XX, XXXX |
XXXXXX XXX XXXX |
$XXX,XXX | |
| XXXXXXXX | XXX XX, XXXX |
XXXXXXX XXX XXXX |
|
| XXX XX, XXXX |
XXXXXX XXX XXXX |
$XXX,XXX | |
| XXXXXXXX | XXX XX, XXXX |
XXXX XXX XXXX |
$XXX,XXX |
| XXX XX, XXXX |
XXXXXX XXX XXXX |
$XXX,XXX | |
| XXXXXXXX | XXX XX, XXXX |
XXXXXXX XXX XXXX |
|
| XXX XX, XXXX |
XXXXXX XXX XXXX |
$XXX,XXX | |
| XXXXXXXX | XXX XX, XXXX |
XXXX XXX XXXX |
$XXX,XXX |
| XXX XX, XXXX |
XXXXXX XXX XXXX |
$XXX,XXX | |
| XXXXXXXX | XXX XX, XXXX |
XXXXXXX XXX XXXX |
|
| XXX XX, XXXX |
XXXXXX XXX XXXX |
$XXX,XXX |
| XXXXXXXX XXXX | XXX XX, XXXX | $580,000 XXX XXXX |
| XXXXXXXX XXXXXX | XXX XX, XXXX | $499,800 XXX XXXX |
| XXXXXXXX XXXXXXX | XXX XX, XXXX | XXX XXXX |
| XXXXXXXX XXXXXX | XXX XX, XXXX | $579,800 XXX XXXX |
| XXXXXXXX XXXX | XXX XX, XXXX | $580,000 XXX XXXX |
| XXXXXXXX XXXXXX | XXX XX, XXXX | $499,800 XXX XXXX |
| XXXXXXXX XXXXXXX | XXX XX, XXXX | XXX XXXX |
| XXXXXXXX XXXXXX | XXX XX, XXXX | $579,800 XXX XXXX |
| XXXXXXXX XXXX | XXX XX, XXXX | $392,000 XXX XXXX |
| XXXXXXXX XXXXXX | XXX XX, XXXX | $399,900 XXX XXXX |
| XXXXXXXX XXXXXXX | XXX XX, XXXX | XXX XXXX |
| XXXXXXXX XXXXXX | XXX XX, XXXX | $414,900 XXX XXXX |
| XXXXXXXX XXXX | XXX XX, XXXX | $365,000 XXX XXXX |
| XXXXXXXX XXXXXX | XXX XX, XXXX | $349,000 XXX XXXX |
| XXXXXXXX XXXXXXX | XXX XX, XXXX | XXX XXXX |
| XXXXXXXX XXXXXX | XXX XX, XXXX | $399,000 XXX XXXX |

Académie La Pinède
Elementary: PublicÉÉC Marguerite-Bourgeois-Borden
Elementary: CatholicPine River Elementary School
Elementary: PublicBaxter Central Public School
Elementary: PublicOur Lady of Grace School
Elementary: CatholicAngus Morrison Elementary School
Elementary: PublicÉcole secondaire Roméo Dallaire
Secondary: PublicÉSC Nouvelle-Alliance
Secondary: CatholicNottawasaga Pines Secondary School
Secondary: PublicSt Joan of Arc High School
Secondary: CatholicBear Creek Secondary School
Secondary: PublicBanting Memorial District High School
Secondary: Public- 1 bath
- 3 bed
- 700 sqft
- 3 bath
- 4 bed
- 1500 sqft
- 3 bath
- 3 bed
- 1100 sqft
- 4 bath
- 3 bed
- 3 bath
- 3 bed
- 1500 sqft





