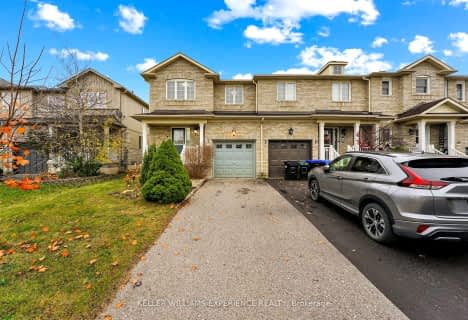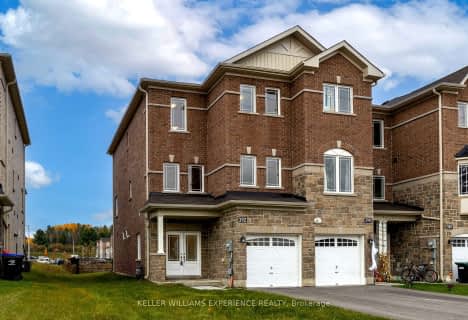Note: Property is not currently for sale or for rent.

-
Type: Att/Row/Twnhouse
-
Style: 3-Storey
-
Lot Size: 17.06 x 98.46
-
Age: 0-5 years
-
Taxes: $2,000 per year
-
Days on Site: 2 Days
-
Added: Jul 04, 2023 (2 days on market)
-
Updated:
-
Last Checked: 3 months ago
-
MLS®#: N6306262
-
Listed By: Right at home realty inc. brokerage
**AVAILABLE IMMEDIATELY ~ Incredible Executive Townhome **. Why wait for the builder. Fully finished 1928 sq.ft. brick and stone exterior. 4 bedrooms, 4 baths. Main floor with bedroom, rec room and 2 piece bath. Rich laminate flooring throughout the second level. 9' ceilings. Enormous Great Room with space for everyone. Sleek and modern white kitchen with tall cabinets and stainless steel appliances, centre island and walk in pantry. Walkout from the kitchen to the rear deck. Upper level is finished with 3 spacious bedrooms, master with 4 piece ensuite and walk in closet. Convenient upper level laundry room. Extra Long Paved driveway. No sidewalk. All appliances included. On demand hot water system (rental), A/C, R/I central vac. Inside entry to garage. Freshly painted.
Property Details
Facts for 57 Milson Crescent, Essa
Status
Days on Market: 2
Last Status: Sold
Sold Date: Apr 11, 2021
Closed Date: Jun 08, 2021
Expiry Date: Jul 31, 2021
Sold Price: $640,000
Unavailable Date: Nov 30, -0001
Input Date: Apr 09, 2021
Prior LSC: Sold
Property
Status: Sale
Property Type: Att/Row/Twnhouse
Style: 3-Storey
Age: 0-5
Area: Essa
Community: Angus
Availability Date: IMMED
Assessment Amount: $299,000
Assessment Year: 2021
Inside
Bedrooms: 4
Bathrooms: 4
Kitchens: 1
Rooms: 15
Air Conditioning: Central Air
Washrooms: 4
Building
Basement: Finished
Basement 2: Full
Exterior: Brick
Exterior: Stone
Elevator: N
Parking
Driveway: Pvt Double
Covered Parking Spaces: 2
Total Parking Spaces: 3
Fees
Tax Year: 2020
Tax Legal Description: PART OF BLOCK 4 ON PLAN 51M1125 DESIGNATED AS PART
Taxes: $2,000
Land
Cross Street: 5th Line/Centre
Municipality District: Essa
Fronting On: East
Parcel Number: 589820131
Pool: None
Sewer: Sewers
Lot Depth: 98.46
Lot Frontage: 17.06
Acres: < .50
Zoning: Residential
Rooms
Room details for 57 Milson Crescent, Essa
| Type | Dimensions | Description |
|---|---|---|
| Family Main | 2.74 x 3.65 | |
| Br Main | 2.43 x 3.35 | |
| Bathroom Main | - | |
| Utility Main | - | |
| Living 2nd | 5.18 x 6.95 | Laminate |
| Dining 2nd | 2.74 x 5.23 | Laminate |
| Kitchen 2nd | 3.04 x 5.18 | Tile Floor |
| Breakfast 2nd | 2.43 x 3.96 | Tile Floor |
| Bathroom 2nd | - | |
| Prim Bdrm 3rd | 4.41 x 5.18 | Broadloom, W/I Closet |
| Bathroom 3rd | - | Ensuite Bath, Tile Floor |
| Br 3rd | 2.43 x 3.96 | Broadloom |
| XXXXXXXX | XXX XX, XXXX |
XXXXXX XXX XXXX |
$X,XXX |
| XXX XX, XXXX |
XXXXXX XXX XXXX |
$X,XXX | |
| XXXXXXXX | XXX XX, XXXX |
XXXXXXX XXX XXXX |
|
| XXX XX, XXXX |
XXXXXX XXX XXXX |
$XXX,XXX | |
| XXXXXXXX | XXX XX, XXXX |
XXXX XXX XXXX |
$XXX,XXX |
| XXX XX, XXXX |
XXXXXX XXX XXXX |
$XXX,XXX | |
| XXXXXXXX | XXX XX, XXXX |
XXXXXX XXX XXXX |
$X,XXX |
| XXX XX, XXXX |
XXXXXX XXX XXXX |
$X,XXX | |
| XXXXXXXX | XXX XX, XXXX |
XXXXXXX XXX XXXX |
|
| XXX XX, XXXX |
XXXXXX XXX XXXX |
$XXX,XXX |
| XXXXXXXX XXXXXX | XXX XX, XXXX | $1,650 XXX XXXX |
| XXXXXXXX XXXXXX | XXX XX, XXXX | $1,650 XXX XXXX |
| XXXXXXXX XXXXXXX | XXX XX, XXXX | XXX XXXX |
| XXXXXXXX XXXXXX | XXX XX, XXXX | $479,900 XXX XXXX |
| XXXXXXXX XXXX | XXX XX, XXXX | $640,000 XXX XXXX |
| XXXXXXXX XXXXXX | XXX XX, XXXX | $599,900 XXX XXXX |
| XXXXXXXX XXXXXX | XXX XX, XXXX | $1,650 XXX XXXX |
| XXXXXXXX XXXXXX | XXX XX, XXXX | $1,650 XXX XXXX |
| XXXXXXXX XXXXXXX | XXX XX, XXXX | XXX XXXX |
| XXXXXXXX XXXXXX | XXX XX, XXXX | $479,900 XXX XXXX |

Académie La Pinède
Elementary: PublicÉÉC Marguerite-Bourgeois-Borden
Elementary: CatholicPine River Elementary School
Elementary: PublicBaxter Central Public School
Elementary: PublicOur Lady of Grace School
Elementary: CatholicAngus Morrison Elementary School
Elementary: PublicÉcole secondaire Roméo Dallaire
Secondary: PublicÉSC Nouvelle-Alliance
Secondary: CatholicSimcoe Alternative Secondary School
Secondary: PublicNottawasaga Pines Secondary School
Secondary: PublicSt Joan of Arc High School
Secondary: CatholicBear Creek Secondary School
Secondary: Public- 3 bath
- 4 bed
- 1500 sqft
- 4 bath
- 4 bed
- 2000 sqft


