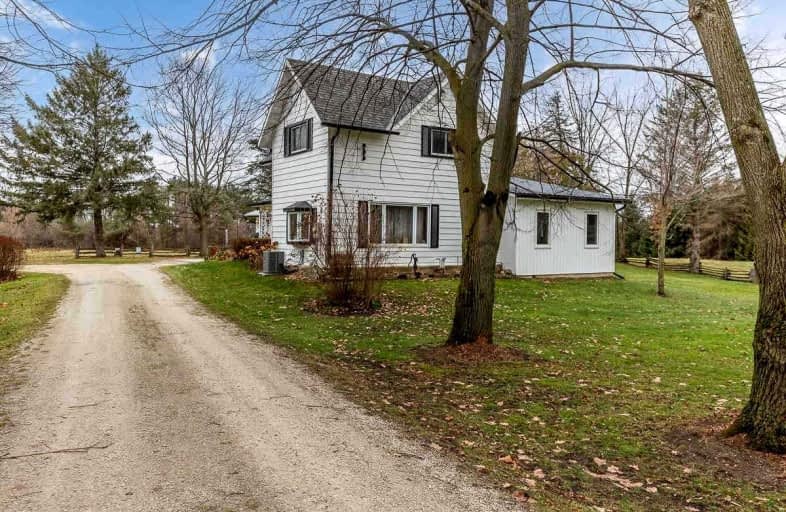Sold on Dec 20, 2022
Note: Property is not currently for sale or for rent.

-
Type: Detached
-
Style: 2-Storey
-
Size: 2000 sqft
-
Lot Size: 470 x 0 Feet
-
Age: 51-99 years
-
Taxes: $3,358 per year
-
Days on Site: 21 Days
-
Added: Nov 29, 2022 (3 weeks on market)
-
Updated:
-
Last Checked: 3 months ago
-
MLS®#: N5839651
-
Listed By: Royal lepage first contact realty, brokerage
Location, Location, Very Peaceful Approximatly 6 Acres Of Country Privacy, Well Maintained 4 Bedroom 2 Story Home,Small Stream Runs Through The Back Property Line, Nicely Treed, 10 Minutes From South End Barrie ,10 Min To Angus In Utopia, Lot's Of Room For All Your Toy's, Very Attched Double Garage And Detached Single Garage "Plus 3 Bay Heated Shop/'Man Cave"With Storage Above, Room For Your Antigue Cars Etc, High Efficency Propane Furnace(2019) With Central Air (2022),200 Amp Hydro Service With Hookup For Generator. Call Jerry (705-790-1367) For Your Personal Showing You Won't Be Disappointed.
Extras
Legal Description Continued: Plan 51R39151 Township Of Essa
Property Details
Facts for 5803 25 Sideroad Sideroad, Essa
Status
Days on Market: 21
Last Status: Sold
Sold Date: Dec 20, 2022
Closed Date: Feb 23, 2023
Expiry Date: Feb 28, 2023
Sold Price: $1,060,000
Unavailable Date: Dec 20, 2022
Input Date: Nov 29, 2022
Property
Status: Sale
Property Type: Detached
Style: 2-Storey
Size (sq ft): 2000
Age: 51-99
Area: Essa
Community: Rural Essa
Availability Date: Flexible
Assessment Amount: $481,000
Assessment Year: 2022
Inside
Bedrooms: 4
Bathrooms: 2
Kitchens: 1
Rooms: 7
Den/Family Room: No
Air Conditioning: Central Air
Fireplace: No
Laundry Level: Main
Central Vacuum: Y
Washrooms: 2
Utilities
Electricity: Yes
Gas: No
Telephone: Yes
Building
Basement: Unfinished
Heat Type: Forced Air
Heat Source: Propane
Exterior: Alum Siding
Exterior: Vinyl Siding
Elevator: N
UFFI: No
Energy Certificate: Y
Green Verification Status: N
Water Supply Type: Drilled Well
Water Supply: Well
Physically Handicapped-Equipped: N
Special Designation: Unknown
Other Structures: Workshop
Retirement: N
Parking
Driveway: Circular
Garage Spaces: 2
Garage Type: Attached
Covered Parking Spaces: 6
Total Parking Spaces: 8
Fees
Tax Year: 2022
Tax Legal Description: Pt Lt Con 6 Essatwp As In R0586694 Except Pt 11
Taxes: $3,358
Highlights
Feature: Golf
Feature: Grnbelt/Conserv
Feature: River/Stream
Feature: School Bus Route
Feature: Skiing
Feature: Wooded/Treed
Land
Cross Street: County Rd 56/25 Side
Municipality District: Essa
Fronting On: South
Parcel Number: 581110338
Pool: None
Sewer: Septic
Lot Frontage: 470 Feet
Lot Irregularities: Irregular
Acres: 5-9.99
Zoning: A2, Osc
Additional Media
- Virtual Tour: http://wylieford.homelistingtours.com/listing2/5803-side-road-25
Rooms
Room details for 5803 25 Sideroad Sideroad, Essa
| Type | Dimensions | Description |
|---|---|---|
| Kitchen Main | 4.37 x 5.41 | B/I Appliances |
| Living Main | 4.34 x 5.38 | Parquet Floor |
| Dining Main | 3.94 x 4.22 | Laminate |
| Prim Bdrm Main | 4.24 x 5.00 | Vinyl Floor |
| Bathroom Main | - | 5 Pc Bath, Ceramic Floor, Semi Ensuite |
| 2nd Br 2nd | 3.45 x 4.42 | Double Closet |
| 3rd Br 2nd | 3.30 x 3.38 | Broadloom |
| 4th Br 2nd | 2.84 x 3.25 | Broadloom |
| Bathroom 2nd | - | 2 Pc Bath |
| XXXXXXXX | XXX XX, XXXX |
XXXX XXX XXXX |
$X,XXX,XXX |
| XXX XX, XXXX |
XXXXXX XXX XXXX |
$X,XXX,XXX |
| XXXXXXXX XXXX | XXX XX, XXXX | $1,060,000 XXX XXXX |
| XXXXXXXX XXXXXX | XXX XX, XXXX | $1,075,000 XXX XXXX |

École élémentaire publique L'Héritage
Elementary: PublicChar-Lan Intermediate School
Elementary: PublicSt Peter's School
Elementary: CatholicHoly Trinity Catholic Elementary School
Elementary: CatholicÉcole élémentaire catholique de l'Ange-Gardien
Elementary: CatholicWilliamstown Public School
Elementary: PublicÉcole secondaire publique L'Héritage
Secondary: PublicCharlottenburgh and Lancaster District High School
Secondary: PublicSt Lawrence Secondary School
Secondary: PublicÉcole secondaire catholique La Citadelle
Secondary: CatholicHoly Trinity Catholic Secondary School
Secondary: CatholicCornwall Collegiate and Vocational School
Secondary: Public

