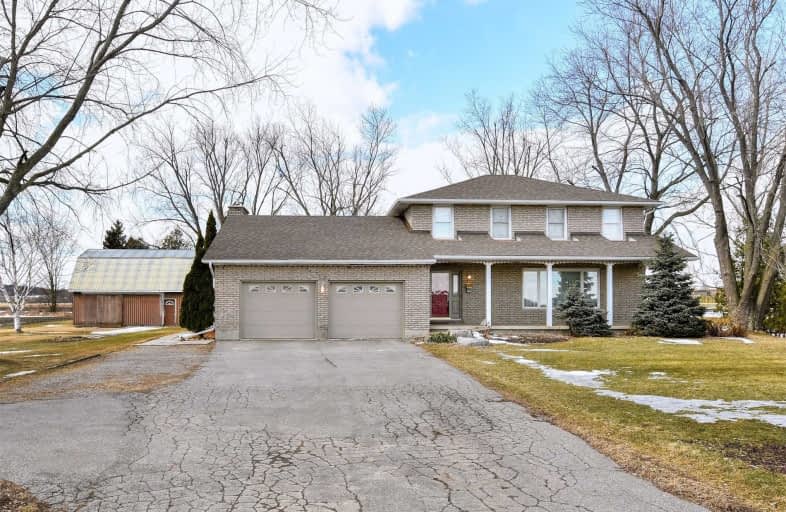Sold on Sep 09, 2019
Note: Property is not currently for sale or for rent.

-
Type: Detached
-
Style: 2-Storey
-
Size: 2000 sqft
-
Lot Size: 145.51 x 376.23 Feet
-
Age: 31-50 years
-
Taxes: $3,340 per year
-
Days on Site: 172 Days
-
Added: Oct 01, 2019 (5 months on market)
-
Updated:
-
Last Checked: 3 months ago
-
MLS®#: N4389075
-
Listed By: Royal lepage rcr realty, brokerage
Country Property Has It All - Affordable Custom Built 4 Bdrm/3 Bathroom Family Home. Located Minutes To Alliston/Barrie/Hwy. 400 On A Large 1 1/2 Acre Private Treed Lot. Large Principal Rooms/4 Large Bdrms & A Great Family Room C/W Fireplace. Large Detached Shop/Garage C/W Hydro, Large Doors & A Great Upper Loft. Not Many Properties Like This One! Don't Wait.
Extras
Detached Workshop 24/ X 36', Heated, Cement Floors & Hydro. Hwt(R - $54 Quarterly) Street Light & Yard Light (R - $31 Monthly)
Property Details
Facts for 5850 County Road 10, Essa
Status
Days on Market: 172
Last Status: Sold
Sold Date: Sep 09, 2019
Closed Date: Oct 31, 2019
Expiry Date: Feb 28, 2020
Sold Price: $640,000
Unavailable Date: Sep 09, 2019
Input Date: Mar 21, 2019
Prior LSC: Sold
Property
Status: Sale
Property Type: Detached
Style: 2-Storey
Size (sq ft): 2000
Age: 31-50
Area: Essa
Community: Rural Essa
Availability Date: 60 Days
Inside
Bedrooms: 4
Bathrooms: 3
Kitchens: 1
Rooms: 8
Den/Family Room: Yes
Air Conditioning: Central Air
Fireplace: Yes
Laundry Level: Main
Central Vacuum: Y
Washrooms: 3
Utilities
Electricity: Yes
Gas: No
Cable: Yes
Telephone: Yes
Building
Basement: Full
Basement 2: Walk-Up
Heat Type: Forced Air
Heat Source: Oil
Exterior: Brick
Elevator: N
UFFI: No
Water Supply: Well
Special Designation: Unknown
Parking
Driveway: Private
Garage Spaces: 2
Garage Type: Built-In
Covered Parking Spaces: 8
Total Parking Spaces: 10
Fees
Tax Year: 2018
Tax Legal Description: Pt Lt 8 Conc 3 Essa Twp Pts 1 & 2 51R18005 Essa
Taxes: $3,340
Land
Cross Street: Hwy 89 N On Cty Rd 1
Municipality District: Essa
Fronting On: East
Pool: None
Sewer: Septic
Lot Depth: 376.23 Feet
Lot Frontage: 145.51 Feet
Lot Irregularities: Irreg Back 173.56' So
Acres: .50-1.99
Additional Media
- Virtual Tour: http://tours.viewpointimaging.ca/ub/129186
Rooms
Room details for 5850 County Road 10, Essa
| Type | Dimensions | Description |
|---|---|---|
| Kitchen Main | 3.40 x 6.10 | Eat-In Kitchen |
| Family Main | 3.50 x 7.50 | Fireplace, Hardwood Floor |
| Living Main | 6.10 x 3.96 | |
| Dining Main | 3.40 x 3.96 | |
| Master 2nd | 4.57 x 3.96 | Large Closet, Ensuite Bath |
| 2nd Br 2nd | 3.48 x 3.52 | Closet |
| 3rd Br 2nd | 2.74 x 3.59 | Closet |
| 4th Br 2nd | 3.96 x 3.59 | Closet |
| XXXXXXXX | XXX XX, XXXX |
XXXX XXX XXXX |
$XXX,XXX |
| XXX XX, XXXX |
XXXXXX XXX XXXX |
$XXX,XXX |
| XXXXXXXX XXXX | XXX XX, XXXX | $640,000 XXX XXXX |
| XXXXXXXX XXXXXX | XXX XX, XXXX | $649,000 XXX XXXX |

Boyne River Public School
Elementary: PublicBaxter Central Public School
Elementary: PublicHoly Family School
Elementary: CatholicSt Paul's Separate School
Elementary: CatholicErnest Cumberland Elementary School
Elementary: PublicAlliston Union Public School
Elementary: PublicAlliston Campus
Secondary: PublicÉcole secondaire Roméo Dallaire
Secondary: PublicSt Thomas Aquinas Catholic Secondary School
Secondary: CatholicNottawasaga Pines Secondary School
Secondary: PublicBear Creek Secondary School
Secondary: PublicBanting Memorial District High School
Secondary: Public

