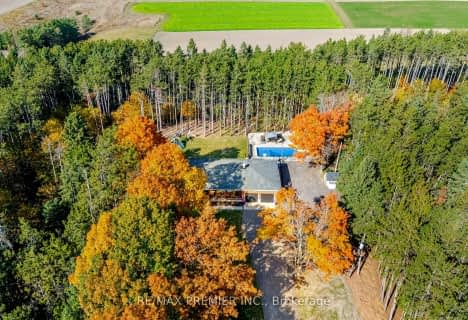
École élémentaire Roméo Dallaire
Elementary: Public
11.74 km
St Nicholas School
Elementary: Catholic
11.06 km
Baxter Central Public School
Elementary: Public
7.85 km
St Bernadette Elementary School
Elementary: Catholic
12.24 km
W C Little Elementary School
Elementary: Public
11.73 km
Cookstown Central Public School
Elementary: Public
4.17 km
Alliston Campus
Secondary: Public
13.13 km
École secondaire Roméo Dallaire
Secondary: Public
11.58 km
St Joan of Arc High School
Secondary: Catholic
14.07 km
Bear Creek Secondary School
Secondary: Public
12.06 km
Banting Memorial District High School
Secondary: Public
12.22 km
Innisdale Secondary School
Secondary: Public
15.90 km


