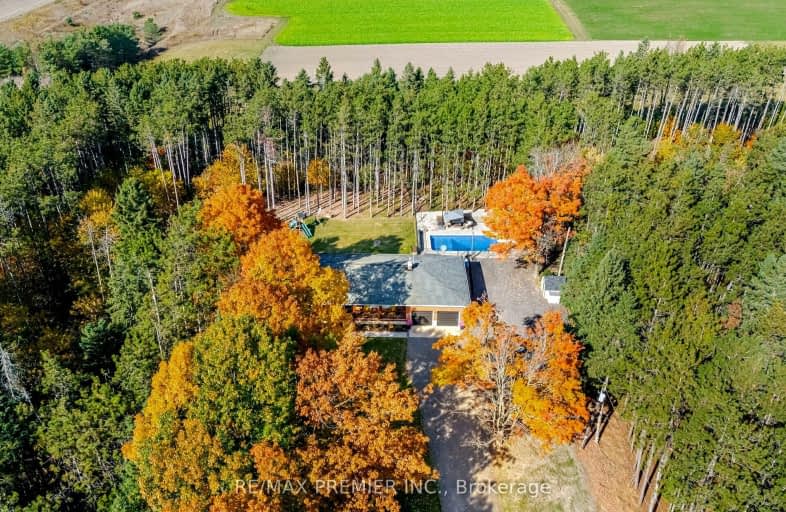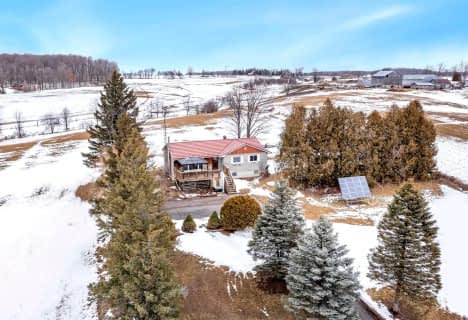
Car-Dependent
- Almost all errands require a car.
Somewhat Bikeable
- Almost all errands require a car.

École élémentaire Roméo Dallaire
Elementary: PublicSt Nicholas School
Elementary: CatholicBaxter Central Public School
Elementary: PublicSt Bernadette Elementary School
Elementary: CatholicW C Little Elementary School
Elementary: PublicCookstown Central Public School
Elementary: PublicAlliston Campus
Secondary: PublicÉcole secondaire Roméo Dallaire
Secondary: PublicSt Joan of Arc High School
Secondary: CatholicBear Creek Secondary School
Secondary: PublicBanting Memorial District High School
Secondary: PublicInnisdale Secondary School
Secondary: Public-
Kidds Lane Park
Cookstown ON 6.89km -
Bear Creek Park
25 Bear Creek Dr (at Holly Meadow Rd.), Barrie ON 10.52km -
Redfern Park
Ontario 10.57km
-
CIBC
Hwy 400, Innisfil ON L9S 0K6 6.24km -
CIBC
527 Victoria St E, Alliston ON L9R 1K1 11.36km -
RBC Royal Bank
Mapleview Dr (Mapleview and Bryne), Barrie ON 11.6km









