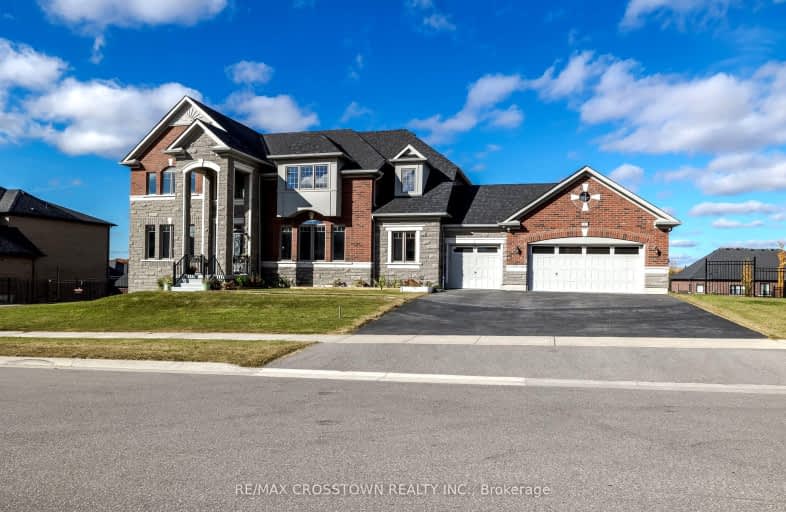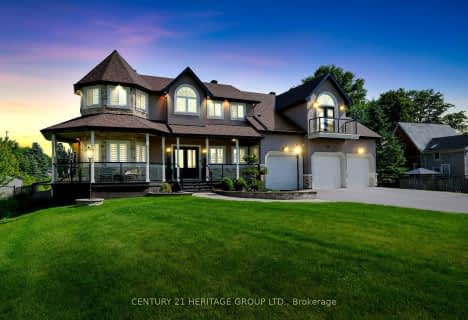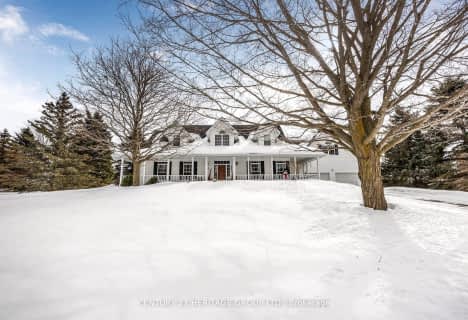Car-Dependent
- Almost all errands require a car.
Somewhat Bikeable
- Most errands require a car.

École élémentaire Roméo Dallaire
Elementary: PublicSt Nicholas School
Elementary: CatholicSt Bernadette Elementary School
Elementary: CatholicW C Little Elementary School
Elementary: PublicCookstown Central Public School
Elementary: PublicHolly Meadows Elementary School
Elementary: PublicÉcole secondaire Roméo Dallaire
Secondary: PublicSimcoe Alternative Secondary School
Secondary: PublicSt Peter's Secondary School
Secondary: CatholicSt Joan of Arc High School
Secondary: CatholicBear Creek Secondary School
Secondary: PublicInnisdale Secondary School
Secondary: Public-
Redfern Park
Ontario 7.27km -
Kaleidoscoppe Indoor Playground
11 King St (Veterans Drive), Barrie ON L4N 6B5 7.41km -
Bear Creek Park
25 Bear Creek Dr (at Holly Meadow Rd.), Barrie ON 7.46km
-
RBC Royal Bank
Mapleview Dr (Mapleview and Bryne), Barrie ON 8.07km -
BMO Bank of Montreal
44 Mapleview Dr W, Barrie ON L4N 6L4 8.34km -
CIBC
33 Mapleview Dr W (at Highway 400), Barrie ON L4N 9H5 8.37km














