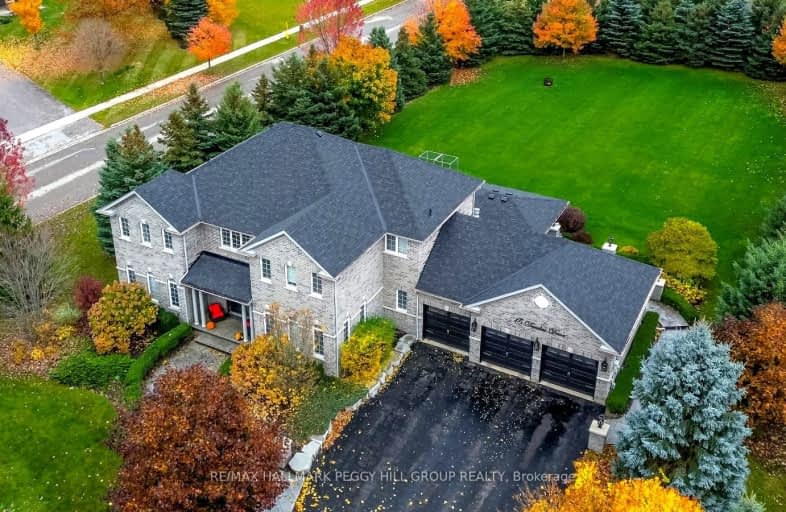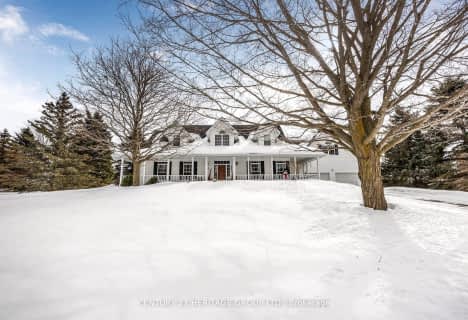
3D Walkthrough
Car-Dependent
- Almost all errands require a car.
22
/100
Somewhat Bikeable
- Most errands require a car.
26
/100

École élémentaire Roméo Dallaire
Elementary: Public
6.76 km
St Nicholas School
Elementary: Catholic
6.29 km
St Bernadette Elementary School
Elementary: Catholic
7.35 km
W C Little Elementary School
Elementary: Public
6.98 km
Cookstown Central Public School
Elementary: Public
7.92 km
Holly Meadows Elementary School
Elementary: Public
8.17 km
École secondaire Roméo Dallaire
Secondary: Public
6.61 km
Simcoe Alternative Secondary School
Secondary: Public
13.04 km
St Peter's Secondary School
Secondary: Catholic
11.53 km
St Joan of Arc High School
Secondary: Catholic
9.34 km
Bear Creek Secondary School
Secondary: Public
7.36 km
Innisdale Secondary School
Secondary: Public
10.75 km
-
Innisfil Centennial Park
Innisfil ON 5.87km -
Lougheed Park
Barrie ON 6.17km -
Bear Creek Park
25 Bear Creek Dr (at Holly Meadow Rd.), Barrie ON 7.18km
-
Farm Credit Canada
4171 Innisfil Beach Rd, Thornton ON L0L 2N0 1.01km -
RBC Royal Bank ATM
4201 Innisfil Beach Rd, Thornton ON L0L 2N0 1.05km -
CoinFlip Bitcoin ATM
375 Mapleview Dr W, Barrie ON L4N 9G4 6.86km





