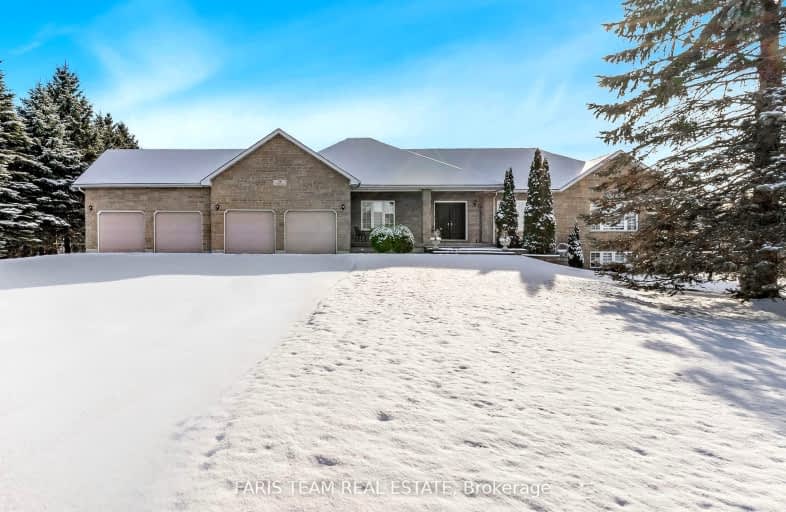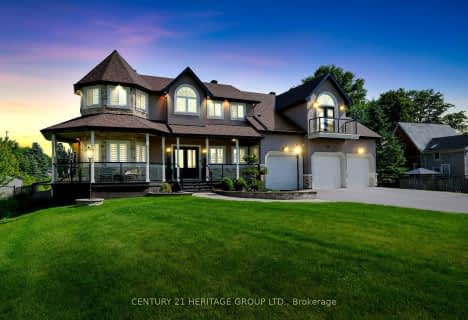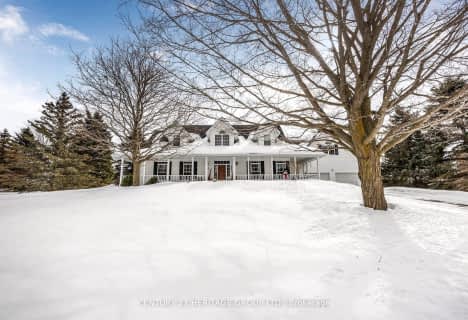
Car-Dependent
- Most errands require a car.
Somewhat Bikeable
- Most errands require a car.

École élémentaire Roméo Dallaire
Elementary: PublicSt Nicholas School
Elementary: CatholicSt Bernadette Elementary School
Elementary: CatholicW C Little Elementary School
Elementary: PublicCookstown Central Public School
Elementary: PublicHolly Meadows Elementary School
Elementary: PublicÉcole secondaire Roméo Dallaire
Secondary: PublicSimcoe Alternative Secondary School
Secondary: PublicSt Peter's Secondary School
Secondary: CatholicSt Joan of Arc High School
Secondary: CatholicBear Creek Secondary School
Secondary: PublicInnisdale Secondary School
Secondary: Public-
Lougheed Park
Barrie ON 5.82km -
Redfern Park
Ontario 6.72km -
Bear Creek Park
25 Bear Creek Dr (at Holly Meadow Rd.), Barrie ON 6.8km
-
Farm Credit Canada
4171 Innisfil Beach Rd, Thornton ON L0L 2N0 1.07km -
BMO Bank of Montreal
2098 Commerce Park Dr, Innisfil ON L9S 4A3 5.01km -
Scotiabank
72 Commerce Park Dr, Barrie ON L4N 8W8 7.36km









