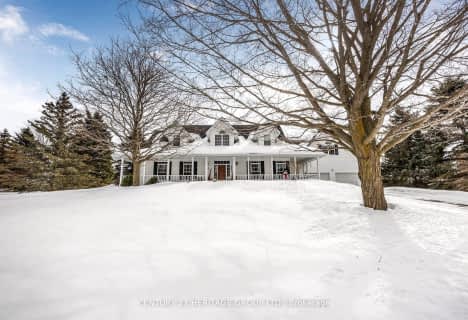Car-Dependent
- Almost all errands require a car.
Somewhat Bikeable
- Most errands require a car.

École élémentaire Roméo Dallaire
Elementary: PublicSt Nicholas School
Elementary: CatholicSt Bernadette Elementary School
Elementary: CatholicW C Little Elementary School
Elementary: PublicCookstown Central Public School
Elementary: PublicHolly Meadows Elementary School
Elementary: PublicÉcole secondaire Roméo Dallaire
Secondary: PublicSimcoe Alternative Secondary School
Secondary: PublicSt Peter's Secondary School
Secondary: CatholicSt Joan of Arc High School
Secondary: CatholicBear Creek Secondary School
Secondary: PublicInnisdale Secondary School
Secondary: Public-
Kelseys Original Roadhouse
27 Mapleview Dr W, Barrie, ON L4N 9H5 8.44km -
Jack's Astor's
70 Mapleview Dr W, Barrie, ON L4M 4S7 8.35km -
St. Louis Bar and Grill
494 Veterans Drive, Unit 1, Barrie, ON L4N 9J5 8.41km
-
Starbucks
6387 Five Side Road, Innisfil, ON L9S 3R7 4.91km -
Licious Italian Bakery Cafe
490 Mapleview Drive W, Barrie, ON L4N 6C3 6.92km -
Tim Hortons
109 Mapleview Drive W, Barrie, ON L4N 9H7 8.06km
-
GoodLife Fitness
42 Commerce Park Dr, Barrie, ON L4N 8W8 7.76km -
Ultimate Fitness
556 Bryne Drive, Barrie, ON L4N 9P6 7.74km -
ChicBoxing
92 Saunders Road, Core Evolution Fitness, Barrie, ON L4N 9A8 8.2km
-
Drugstore Pharmacy
11 Bryne Drive, Barrie, ON L4N 8V8 10.79km -
Zehrs
11 Bryne Drive, Barrie, ON L4N 8V8 10.78km -
Zehrs
620 Yonge Street, Barrie, ON L4N 4E6 12.15km
-
The Fry's The Limit
245 Barrie Steet, Thornton, ON L0L 2N0 0.85km -
Ref's Pizza
244 Barrie Street, Thornton, ON L0L 2N0 0.88km -
Vidya's Veggie Gourmet
238 Barrie Street, Thornton, ON L0L 2N0 0.93km
-
Cookstown Outlet Mall
3311 County Road 89m, Unit C27, Innisfil, ON L9S 4P6 9.56km -
SAYAL Electronics
131 Commerce Park Drive, Units H-I, Barrie, ON L4N 8X1 7.23km -
Factory Direct
400 Bayfield Street, Barrie, ON L4M 5A1 8.1km
-
Sobeys
37 Mapleview Drive W, Barrie, ON L4N 9H5 8.19km -
Food Basics
555 Essa Road, Barrie, ON L4N 9E6 8.37km -
Farm Boy
436 Bryne Drive, Barrie, ON L4N 9R1 8.46km
-
Dial a Bottle
Barrie, ON L4N 9A9 8.8km -
LCBO
534 Bayfield Street, Barrie, ON L4M 5A2 16.7km -
Coulsons General Store & Farm Supply
RR 2, Oro Station, ON L0L 2E0 29.12km
-
Dewildt Marine
1988 Commerce Park Drive, Innisfil, ON L9S 4A3 4.6km -
Lexus of Barrie
281 Mapleview Drive W, Barrie, ON L4N 9E8 7.37km -
Canadian Tire
95 Mapleview Drive W, Suite 65, Barrie, ON L4N 9H6 8.13km
-
Galaxy Cinemas
72 Commerce Park Drive, Barrie, ON L4N 8W8 7.65km -
South Simcoe Theatre
1 Hamilton Street, Cookstown, ON L0L 1L0 8.72km -
Imperial Cinemas
55 Dunlop Street W, Barrie, ON L4N 1A3 14.09km
-
Barrie Public Library - Painswick Branch
48 Dean Avenue, Barrie, ON L4N 0C2 11.9km -
Innisfil Public Library
967 Innisfil Beach Road, Innisfil, ON L9S 1V3 15.47km -
Newmarket Public Library
438 Park Aveniue, Newmarket, ON L3Y 1W1 31.91km
-
Royal Victoria Hospital
201 Georgian Drive, Barrie, ON L4M 6M2 17.53km -
Southlake Regional Health Centre
596 Davis Drive, Newmarket, ON L3Y 2P9 31.73km -
VCA Canada 404 Veterinary Emergency and Referral Hospital
510 Harry Walker Parkway S, Newmarket, ON L3Y 0B3 34.21km
-
Redfern Park
ON 7.2km -
Bear Creek Park
25 Bear Creek Dr (at Holly Meadow Rd.), Barrie ON 7.32km -
Kaleidoscoppe Indoor Playground
11 King St (Veterans Drive), Barrie ON L4N 6B5 7.46km
-
Farm Credit Canada
4171 Innisfil Beach Rd, Thornton ON L0L 2N0 1.37km -
BMO Bank of Montreal
2098 Commerce Park Dr, Innisfil ON L9S 4A3 5.1km -
Scotiabank
72 Commerce Park Dr, Barrie ON L4N 8W8 7.75km




