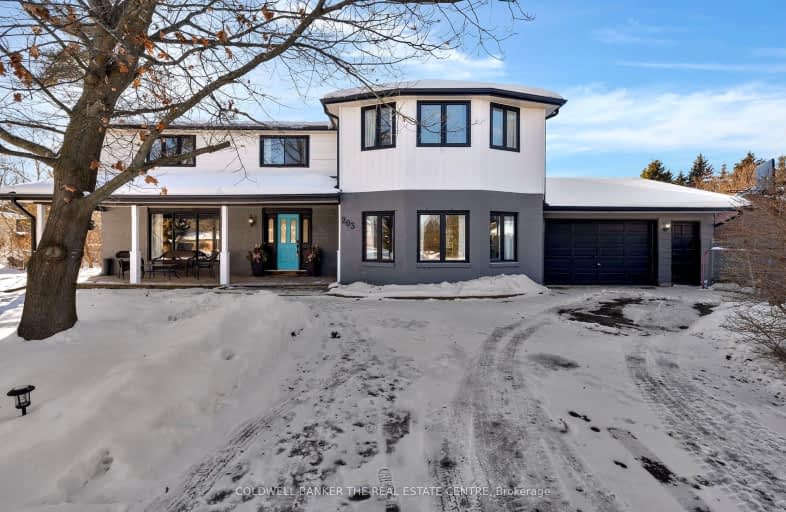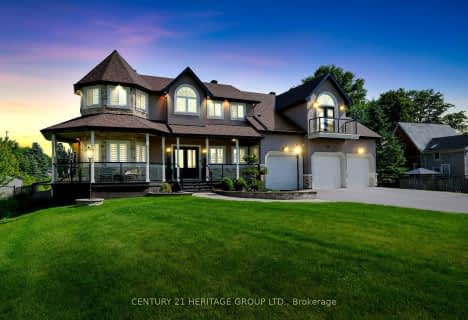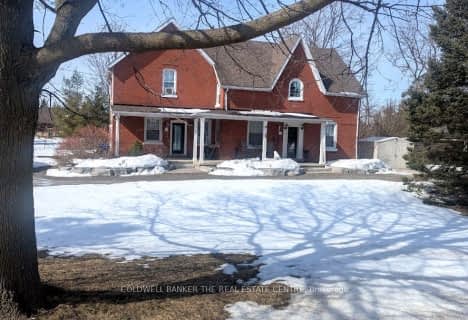
Car-Dependent
- Most errands require a car.
Somewhat Bikeable
- Most errands require a car.

École élémentaire Roméo Dallaire
Elementary: PublicSt Nicholas School
Elementary: CatholicSt Bernadette Elementary School
Elementary: CatholicTrillium Woods Elementary Public School
Elementary: PublicW C Little Elementary School
Elementary: PublicHolly Meadows Elementary School
Elementary: PublicÉcole secondaire Roméo Dallaire
Secondary: PublicSimcoe Alternative Secondary School
Secondary: PublicSt Peter's Secondary School
Secondary: CatholicSt Joan of Arc High School
Secondary: CatholicBear Creek Secondary School
Secondary: PublicInnisdale Secondary School
Secondary: Public-
Lougheed Park
Barrie ON 5.17km -
Fetchtown
371 Mapleview Dr W (Essa Road), Barrie ON L4N 9E8 5.92km -
Redfern Park
Ontario 5.95km
-
Scotiabank
72 Commerce Park Dr, Barrie ON L4N 8W8 6.32km -
BMO Bank of Montreal
555 Essa Rd, Barrie ON L4N 6A9 7.02km -
CIBC
33 Mapleview Dr W (at Highway 400), Barrie ON L4N 9H5 7.06km







