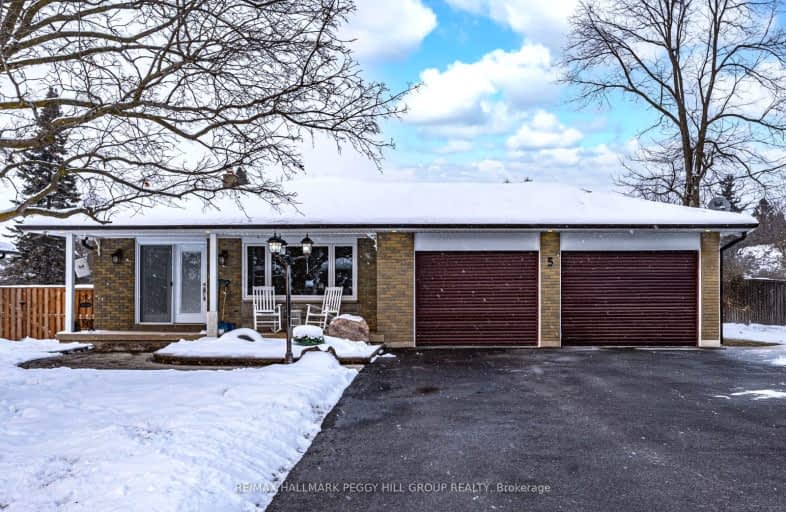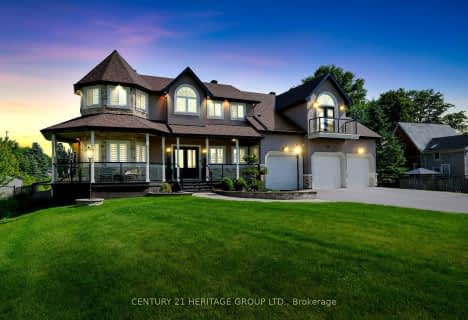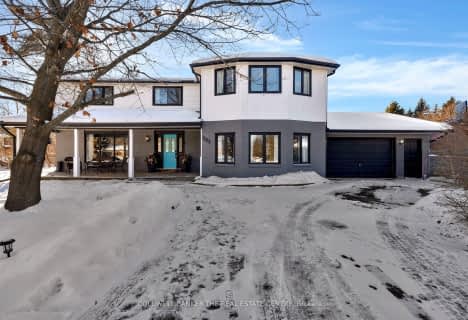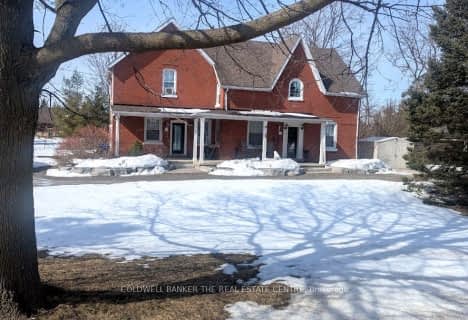Car-Dependent
- Most errands require a car.
Somewhat Bikeable
- Most errands require a car.

École élémentaire Roméo Dallaire
Elementary: PublicSt Nicholas School
Elementary: CatholicSt Bernadette Elementary School
Elementary: CatholicW C Little Elementary School
Elementary: PublicCookstown Central Public School
Elementary: PublicHolly Meadows Elementary School
Elementary: PublicÉcole secondaire Roméo Dallaire
Secondary: PublicSimcoe Alternative Secondary School
Secondary: PublicSt Peter's Secondary School
Secondary: CatholicSt Joan of Arc High School
Secondary: CatholicBear Creek Secondary School
Secondary: PublicInnisdale Secondary School
Secondary: Public-
Kelseys Original Roadhouse
27 Mapleview Dr W, Barrie, ON L4N 9H5 7.78km -
Jack's Astor's
70 Mapleview Dr W, Barrie, ON L4M 4S7 7.69km -
Grayson's Pub and Grub
2 Marsellus Drive, Barrie, ON L4N 0Y4 7.75km
-
Starbucks
6387 Five Side Road, Innisfil, ON L9S 3R7 4.83km -
Licious Italian Bakery Cafe
490 Mapleview Drive W, Barrie, ON L4N 6C3 6.38km -
Holly's Sweets & Eats
12 Commerce Park Drive, Unit L, Barrie, ON L4N 8W8 7.4km
-
GoodLife Fitness
42 Commerce Park Dr, Barrie, ON L4N 8W8 7.08km -
LA Fitness
149 Live Eight Way, Barrie, ON L4N 6P1 8.59km -
Ultimate Fitness
556 Bryne Drive, Barrie, ON L4N 9P6 7.08km
-
Drugstore Pharmacy
11 Bryne Drive, Barrie, ON L4N 8V8 10.17km -
Zehrs
11 Bryne Drive, Barrie, ON L4N 8V8 10.16km -
Zehrs
620 Yonge Street, Barrie, ON L4N 4E6 11.47km
-
The Fry's The Limit
245 Barrie Steet, Thornton, ON L0L 2N0 0.17km -
Ref's Pizza
244 Barrie Street, Thornton, ON L0L 2N0 0.2km -
Vidya's Veggie Gourmet
238 Barrie Street, Thornton, ON L0L 2N0 0.24km
-
Cookstown Outlet Mall
3311 County Road 89m, Unit C27, Innisfil, ON L9S 4P6 9.67km -
SAYAL Electronics
131 Commerce Park Drive, Units H-I, Barrie, ON L4N 8X1 6.57km -
Factory Direct
400 Bayfield Street, Barrie, ON L4M 5A1 7.44km
-
Sobeys
37 Mapleview Drive W, Barrie, ON L4N 9H5 7.53km -
Food Basics
555 Essa Road, Barrie, ON L4N 9E6 7.77km -
Farm Boy
436 Bryne Drive, Barrie, ON L4N 9R1 7.81km
-
Dial a Bottle
Barrie, ON L4N 9A9 8.13km -
LCBO
534 Bayfield Street, Barrie, ON L4M 5A2 16.14km -
Coulsons General Store & Farm Supply
RR 2, Oro Station, ON L0L 2E0 28.43km
-
Dewildt Marine
1988 Commerce Park Drive, Innisfil, ON L9S 4A3 3.99km -
Lexus of Barrie
281 Mapleview Drive W, Barrie, ON L4N 9E8 6.77km -
Canadian Tire Gas+
77 Mapleview Drive W, Barrie, ON L4N 9H7 7.44km
-
Galaxy Cinemas
72 Commerce Park Drive, Barrie, ON L4N 8W8 6.97km -
South Simcoe Theatre
1 Hamilton Street, Cookstown, ON L0L 1L0 9.13km -
Imperial Cinemas
55 Dunlop Street W, Barrie, ON L4N 1A3 13.48km
-
Barrie Public Library - Painswick Branch
48 Dean Avenue, Barrie, ON L4N 0C2 11.22km -
Barrie Public Library
60 Worsley Street, Barrie, ON L4M 1L6 13.89km -
Innisfil Public Library
967 Innisfil Beach Road, Innisfil, ON L9S 1V3 14.88km
-
Royal Victoria Hospital
201 Georgian Drive, Barrie, ON L4M 6M2 16.89km -
Southlake Regional Health Centre
596 Davis Drive, Newmarket, ON L3Y 2P9 31.81km -
VCA Canada 404 Veterinary Emergency and Referral Hospital
510 Harry Walker Parkway S, Newmarket, ON L3Y 0B3 34.28km
-
Innisfil Centennial Park
Innisfil ON 6.44km -
Redfern Park
ON 6.62km -
Kaleidoscoppe Indoor Playground
11 King St (Veterans Drive), Barrie ON L4N 6B5 6.82km
-
Farm Credit Canada
4171 Innisfil Beach Rd, Thornton ON L0L 2N0 0.7km -
RBC Royal Bank
99 Mapleview Dr W (btw Veterans Dr & Bryne Dr), Barrie ON L4N 9H7 7.46km -
RBC Royal Bank
Mapleview Dr (Mapleview and Bryne), Barrie ON 7.49km











