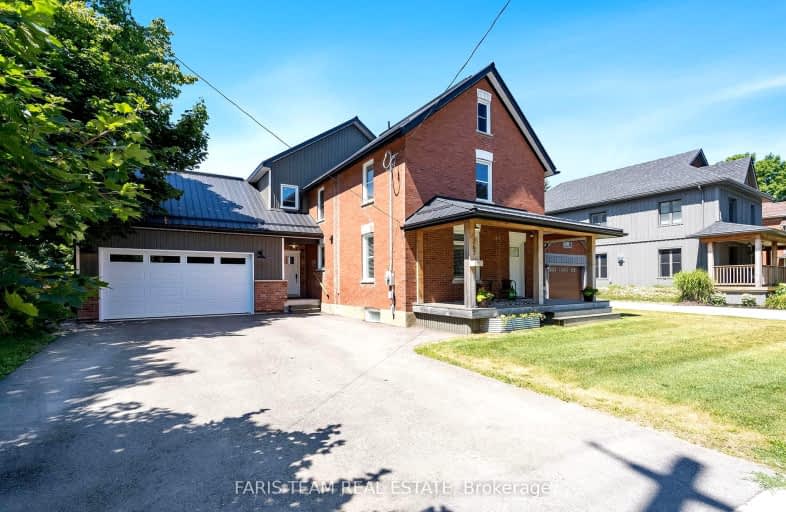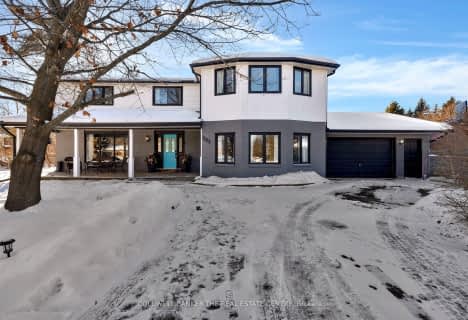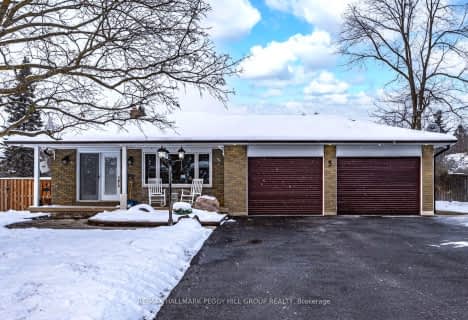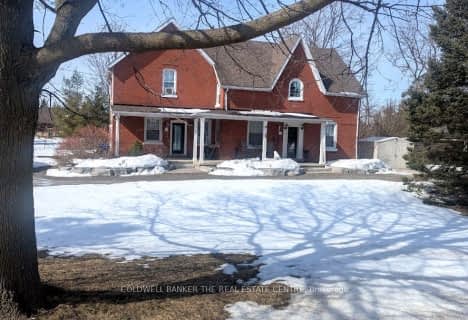
Video Tour
Car-Dependent
- Most errands require a car.
45
/100
Somewhat Bikeable
- Most errands require a car.
30
/100

École élémentaire Roméo Dallaire
Elementary: Public
6.62 km
St Nicholas School
Elementary: Catholic
6.07 km
St Bernadette Elementary School
Elementary: Catholic
7.18 km
W C Little Elementary School
Elementary: Public
6.76 km
Cookstown Central Public School
Elementary: Public
8.15 km
Holly Meadows Elementary School
Elementary: Public
8.03 km
École secondaire Roméo Dallaire
Secondary: Public
6.46 km
Simcoe Alternative Secondary School
Secondary: Public
12.95 km
St Peter's Secondary School
Secondary: Catholic
11.64 km
St Joan of Arc High School
Secondary: Catholic
9.13 km
Bear Creek Secondary School
Secondary: Public
7.13 km
Innisdale Secondary School
Secondary: Public
10.72 km
-
Innisfil Centennial Park
Innisfil ON 6.27km -
Bear Creek Park
25 Bear Creek Dr (at Holly Meadow Rd.), Barrie ON 6.96km -
Marsellus Park
2 Marsellus Dr, Barrie ON L4N 0Y4 7.85km
-
Farm Credit Canada
4171 Innisfil Beach Rd, Thornton ON L0L 2N0 0.78km -
BMO Bank of Montreal
2098 Commerce Park Dr, Innisfil ON L9S 4A3 4.36km -
CIBC
Hwy 400, Innisfil ON L9S 0K6 4.7km





