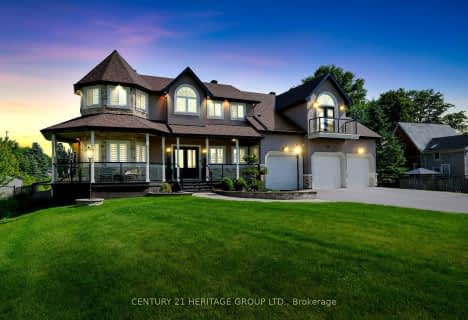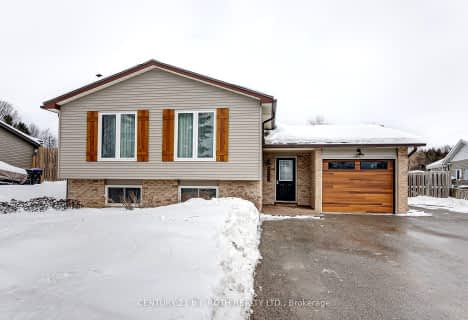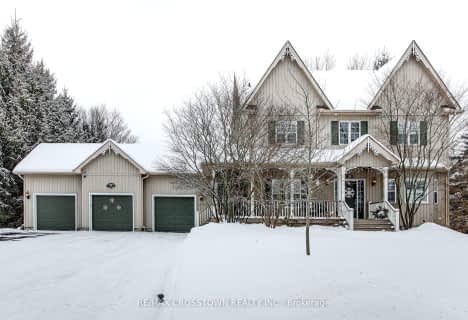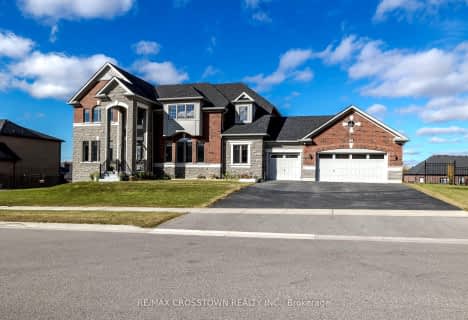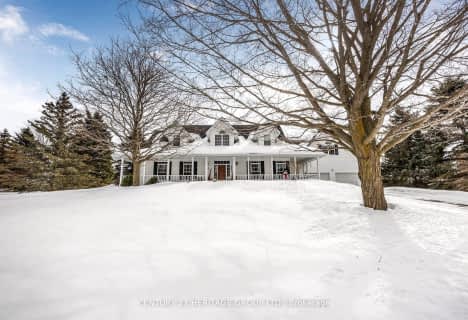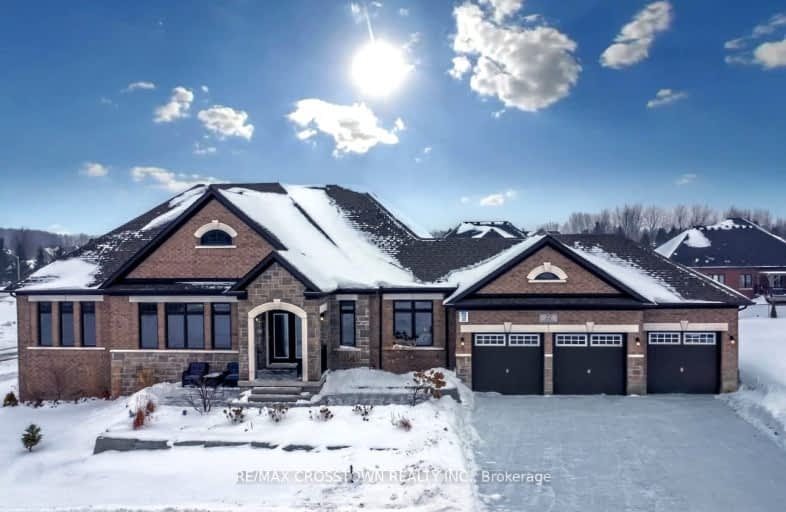
Car-Dependent
- Almost all errands require a car.
Somewhat Bikeable
- Most errands require a car.

École élémentaire Roméo Dallaire
Elementary: PublicSt Nicholas School
Elementary: CatholicSt Bernadette Elementary School
Elementary: CatholicW C Little Elementary School
Elementary: PublicCookstown Central Public School
Elementary: PublicHolly Meadows Elementary School
Elementary: PublicÉcole secondaire Roméo Dallaire
Secondary: PublicSimcoe Alternative Secondary School
Secondary: PublicSt Peter's Secondary School
Secondary: CatholicSt Joan of Arc High School
Secondary: CatholicBear Creek Secondary School
Secondary: PublicInnisdale Secondary School
Secondary: Public-
Kelseys Original Roadhouse
27 Mapleview Dr W, Barrie, ON L4N 9H5 8.35km -
JACK'S ASTOR'S
70 Mapleview Drive West, Barrie, ON L4M 4S7 8.27km -
Iron Horse Bar & Grill
1 Church Street, Innisfil, ON L0L 1L0 8.34km
-
Starbucks
6387 Five Side Road, Innisfil, ON L9S 3R7 4.31km -
Licious Italian Bakery Cafe
490 Mapleview Drive W, Barrie, ON L4N 6C3 7.05km -
Holly's Sweets & Eats
12 Commerce Park Drive, Unit L, Barrie, ON L4N 8W8 7.95km
-
Drugstore Pharmacy
11 Bryne Drive, Barrie, ON L4N 8V8 10.78km -
Zehrs
620 Yonge Street, Barrie, ON L4N 4E6 11.95km -
Shoppers Drug Mart
165 Wellington Street West, Barrie, ON L4N 14.02km
-
The Fry's The Limit
245 Barrie Steet, Thornton, ON L0L 2N0 0.76km -
Ref's Pizza
244 Barrie Street, Thornton, ON L0L 2N0 0.78km -
Vidya's Veggie Gourmet
238 Barrie Street, Thornton, ON L0L 2N0 0.84km
-
Cookstown Outlet Mall
3311 County Road 89m, Unit C27, Innisfil, ON L9S 4P6 9.05km -
SAYAL Electronics
131 Commerce Park Drive, Units H-I, Barrie, ON L4N 8X1 7.13km -
Factory Direct
400 Bayfield Street, Barrie, ON L4M 5A1 8.01km
-
Sobeys
37 Mapleview Drive W, Barrie, ON L4N 9H5 8.08km -
Farm Boy
436 Bryne Drive, Barrie, ON L4N 9R1 8.39km -
Cookstown Greens
6321 9th Line, Suite RR3, Thornton, ON L0L 2N0 4.29km
-
Dial a Bottle
Barrie, ON L4N 9A9 8.68km -
LCBO
534 Bayfield Street, Barrie, ON L4M 5A2 16.8km -
Coulsons General Store & Farm Supply
RR 2, Oro Station, ON L0L 2E0 28.87km
-
Dewildt Marine
1988 Commerce Park Drive, Innisfil, ON L9S 4A3 4.12km -
Furnace Depot
10-341 King Street, Barrie, ON L4N 6B5 7.15km -
Lexus of Barrie
281 Mapleview Drive W, Barrie, ON L4N 9E8 7.4km
-
Galaxy Cinemas
72 Commerce Park Drive, Barrie, ON L4N 8W8 7.5km -
South Simcoe Theatre
1 Hamilton Street, Cookstown, ON L0L 1L0 8.44km -
Imperial Cinemas
55 Dunlop Street W, Barrie, ON L4N 1A3 14.11km
-
Barrie Public Library - Painswick Branch
48 Dean Avenue, Barrie, ON L4N 0C2 11.69km -
Innisfil Public Library
967 Innisfil Beach Road, Innisfil, ON L9S 1V3 14.95km -
Newmarket Public Library
438 Park Aveniue, Newmarket, ON L3Y 1W1 31.4km
-
Royal Victoria Hospital
201 Georgian Drive, Barrie, ON L4M 6M2 17.48km -
Southlake Regional Health Centre
596 Davis Drive, Newmarket, ON L3Y 2P9 31.21km -
404 Veterinary Referral and Emergency Hospital
510 Harry Walker Parkway S, Newmarket, ON L3Y 0B3 33.68km
-
Bear Creek Park
25 Bear Creek Dr (at Holly Meadow Rd.), Barrie ON 7.48km -
Marsellus Park
2 Marsellus Dr, Barrie ON L4N 0Y4 8.38km -
Smart Moves Play Place
565 Bryne Dr, Barrie ON L4N 9Y3 7.65km
-
CIBC Cash Dispenser
4201 Innisfil Beach Rd, Thornton ON L0L 2N0 1.39km -
BMO Bank of Montreal
2098 Commerce Park Dr, Innisfil ON L9S 4A3 4.64km -
CIBC Cash Dispenser
151 Mapleview Dr W, Barrie ON L4N 9E8 7.88km






