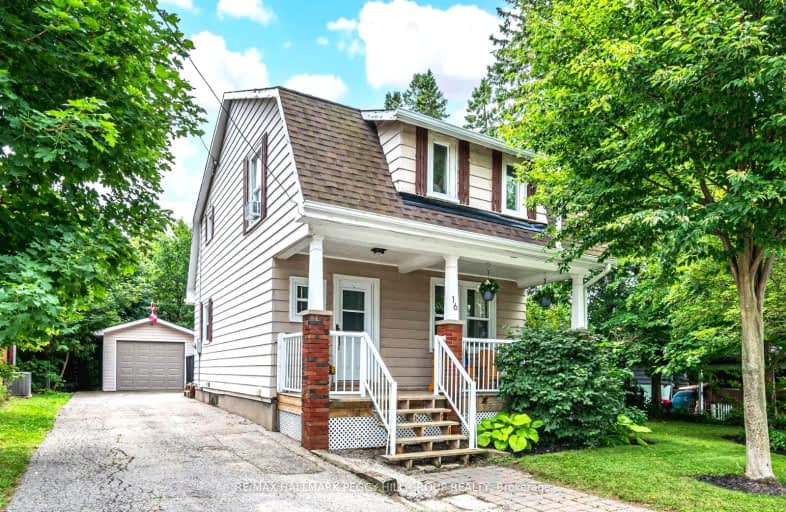Car-Dependent
- Most errands require a car.
39
/100
Somewhat Bikeable
- Most errands require a car.
33
/100

École élémentaire Roméo Dallaire
Elementary: Public
6.41 km
St Nicholas School
Elementary: Catholic
5.83 km
St Bernadette Elementary School
Elementary: Catholic
6.95 km
Trillium Woods Elementary Public School
Elementary: Public
8.32 km
W C Little Elementary School
Elementary: Public
6.51 km
Holly Meadows Elementary School
Elementary: Public
7.82 km
École secondaire Roméo Dallaire
Secondary: Public
6.25 km
Simcoe Alternative Secondary School
Secondary: Public
12.76 km
St Peter's Secondary School
Secondary: Catholic
11.57 km
St Joan of Arc High School
Secondary: Catholic
8.88 km
Bear Creek Secondary School
Secondary: Public
6.88 km
Innisdale Secondary School
Secondary: Public
10.56 km
-
Lougheed Park
Barrie ON 5.71km -
Bear Creek Park
25 Bear Creek Dr (at Holly Meadow Rd.), Barrie ON 6.71km -
Kaleidoscoppe Indoor Playground
11 King St (Veterans Drive), Barrie ON L4N 6B5 6.74km
-
Farm Credit Canada
4171 Innisfil Beach Rd, Thornton ON L0L 2N0 0.62km -
CIBC
Hwy 400, Innisfil ON L9S 0K6 5km -
TD Bank Financial Group
60 Mapleview Dr W (Mapleview), Barrie ON L4N 9H6 7.63km




