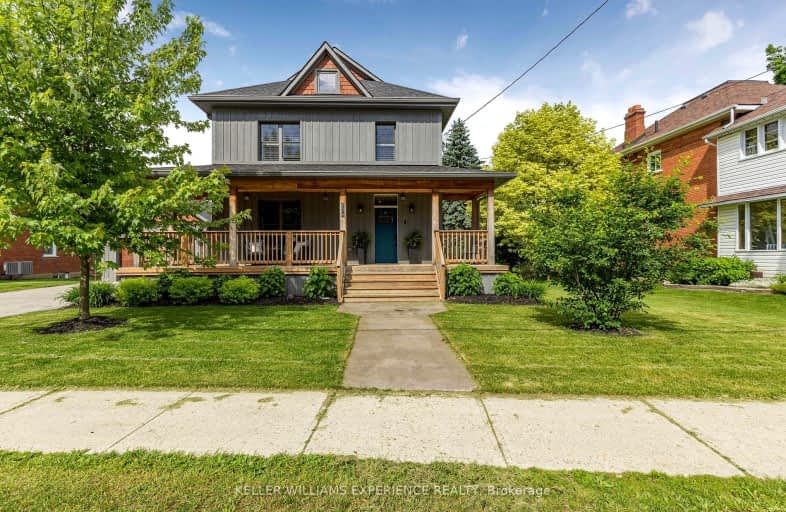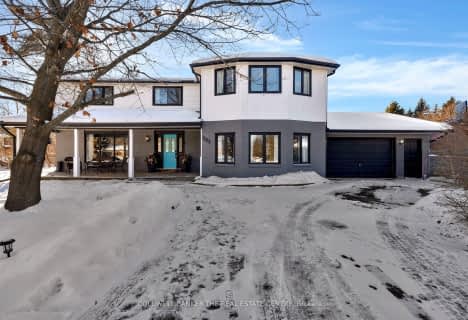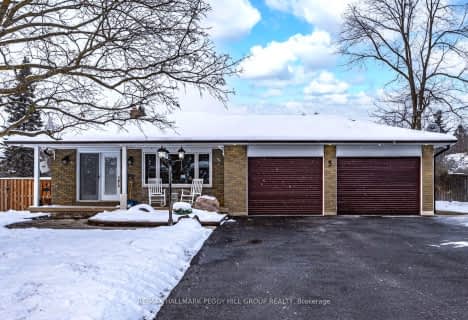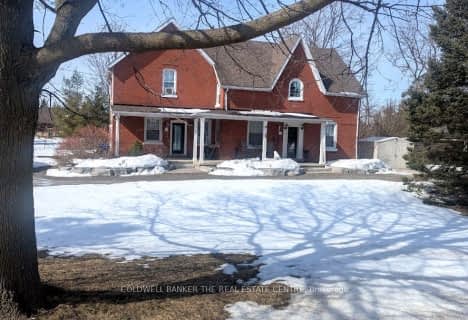Car-Dependent
- Most errands require a car.
38
/100
Somewhat Bikeable
- Most errands require a car.
30
/100

École élémentaire Roméo Dallaire
Elementary: Public
6.60 km
St Nicholas School
Elementary: Catholic
6.05 km
St Bernadette Elementary School
Elementary: Catholic
7.16 km
W C Little Elementary School
Elementary: Public
6.74 km
Cookstown Central Public School
Elementary: Public
8.17 km
Holly Meadows Elementary School
Elementary: Public
8.01 km
École secondaire Roméo Dallaire
Secondary: Public
6.44 km
Simcoe Alternative Secondary School
Secondary: Public
12.93 km
St Peter's Secondary School
Secondary: Catholic
11.62 km
St Joan of Arc High School
Secondary: Catholic
9.11 km
Bear Creek Secondary School
Secondary: Public
7.11 km
Innisdale Secondary School
Secondary: Public
10.70 km
-
Innisfil Centennial Park
Innisfil ON 6.27km -
Kaleidoscoppe Indoor Playground
11 King St (Veterans Drive), Barrie ON L4N 6B5 6.88km -
Bear Creek Park
25 Bear Creek Dr (at Holly Meadow Rd.), Barrie ON 6.94km
-
RBC Royal Bank ATM
4201 Innisfil Beach Rd, Thornton ON L0L 2N0 0.76km -
BMO Bank of Montreal
2098 Commerce Park Dr, Innisfil ON L9S 4A3 4.35km -
TD Canada Trust Branch and ATM
60 Mapleview Dr W, Barrie ON L4N 9H6 7.76km





