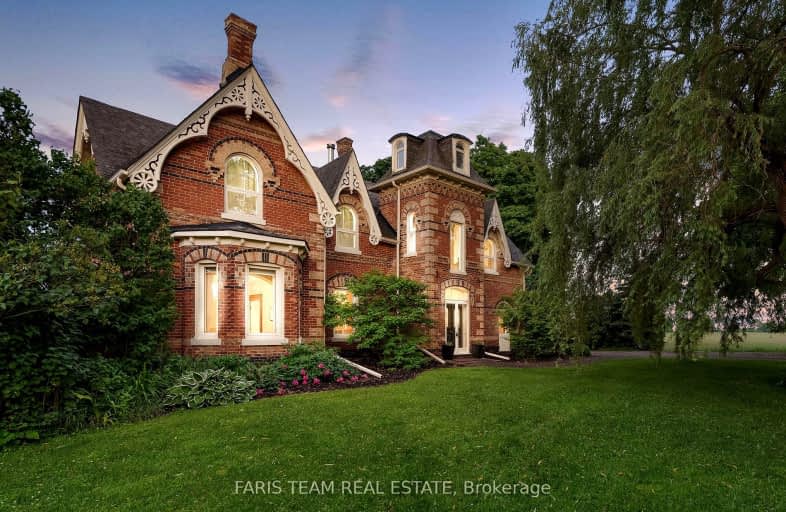
Video Tour
Car-Dependent
- Almost all errands require a car.
11
/100
Somewhat Bikeable
- Most errands require a car.
26
/100

École élémentaire Roméo Dallaire
Elementary: Public
7.37 km
St Nicholas School
Elementary: Catholic
6.85 km
St Bernadette Elementary School
Elementary: Catholic
7.95 km
W C Little Elementary School
Elementary: Public
7.54 km
Cookstown Central Public School
Elementary: Public
7.37 km
Holly Meadows Elementary School
Elementary: Public
8.79 km
École secondaire Roméo Dallaire
Secondary: Public
7.22 km
Simcoe Alternative Secondary School
Secondary: Public
13.68 km
St Peter's Secondary School
Secondary: Catholic
12.19 km
St Joan of Arc High School
Secondary: Catholic
9.91 km
Bear Creek Secondary School
Secondary: Public
7.92 km
Innisdale Secondary School
Secondary: Public
11.41 km
-
Lougheed Park
Barrie ON 6.73km -
Redfern Park
Ontario 7.5km -
Bear Creek Park
25 Bear Creek Dr (at Holly Meadow Rd.), Barrie ON 7.74km
-
BMO Bank of Montreal
2098 Commerce Park Dr, Innisfil ON L9S 4A3 4.61km -
CoinFlip Bitcoin ATM
375 Mapleview Dr W, Barrie ON L4N 9G4 7.47km -
RBC
11 Queen St, Cookstown ON L0L 1L0 8.1km

