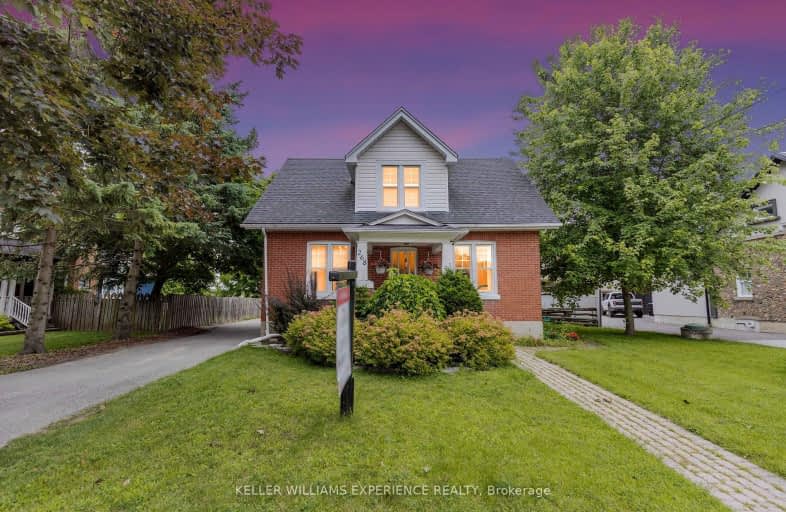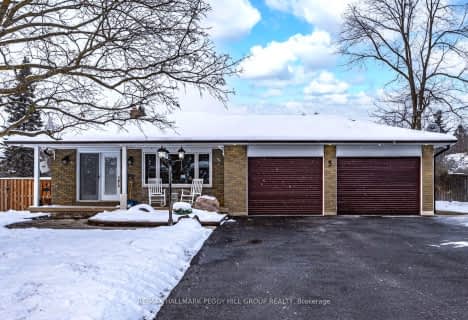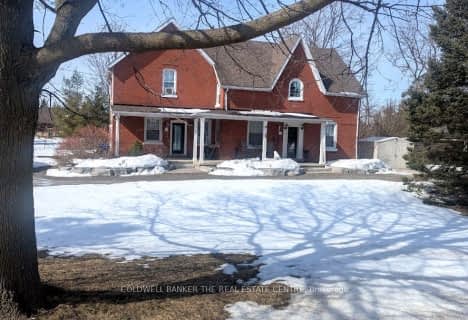Car-Dependent
- Most errands require a car.
Somewhat Bikeable
- Most errands require a car.

École élémentaire Roméo Dallaire
Elementary: PublicSt Nicholas School
Elementary: CatholicSt Bernadette Elementary School
Elementary: CatholicW C Little Elementary School
Elementary: PublicCookstown Central Public School
Elementary: PublicHolly Meadows Elementary School
Elementary: PublicÉcole secondaire Roméo Dallaire
Secondary: PublicSimcoe Alternative Secondary School
Secondary: PublicSt Peter's Secondary School
Secondary: CatholicSt Joan of Arc High School
Secondary: CatholicBear Creek Secondary School
Secondary: PublicInnisdale Secondary School
Secondary: Public-
Linx Kitchen + Social
312 King Street, Unit 1, Barrie, ON L4N 6L2 6.51km -
Kelseys Original Roadhouse
27 Mapleview Dr W, Barrie, ON L4N 9H5 7.8km -
Jack's Astor's
70 Mapleview Dr W, Barrie, ON L4M 4S7 7.72km
-
Canela Rolls
2207 Industrial Park Road, Innisfil, ON L9S 3V9 4.14km -
Starbucks
6387 Five Side Road, Innisfil, ON L9S 3R7 4.57km -
Licious Italian Bakery Cafe
490 Mapleview Drive W, Barrie, ON L4N 6C3 6.5km
-
24/7 Athletic Kulture
154 Reid Drive, Unit 2, Barrie, ON L4N 0M4 6.51km -
GoodLife Fitness
42 Commerce Park Dr, Barrie, ON L4N 8W8 7.08km -
LA Fitness
149 Live Eight Way, Barrie, ON L4N 6P1 8.59km
-
Drugstore Pharmacy
11 Bryne Drive, Barrie, ON L4N 8V8 10.22km -
Zehrs
11 Bryne Drive, Barrie, ON L4N 8V8 10.21km -
Zehrs
620 Yonge Street, Barrie, ON L4N 4E6 11.43km
-
The Fry's The Limit
245 Barrie Steet, Thornton, ON L0L 2N0 0.22km -
Ref's Pizza
244 Barrie Street, Thornton, ON L0L 2N0 0.23km -
The Vidya Centre For Yoga & Wellness
238 Barrie Street, Thornton, ON L4N 9P6 0.29km
-
Cookstown Outlet Mall
3311 County Road 89m, Unit C27, Innisfil, ON L9S 4P6 9.43km -
Factory Direct
400 Bayfield Street, Barrie, ON L4M 5A1 7.46km -
Canadian Tire
75 Mapleview Drive W, Barrie, ON L4N 9H7 7.49km
-
Sobeys
37 Mapleview Drive W, Barrie, ON L4N 9H5 7.54km -
Food Basics
555 Essa Road, Barrie, ON L4N 9E6 7.85km -
Farm Boy
436 Bryne Drive, Barrie, ON L4N 9R1 7.83km
-
Dial a Bottle
Barrie, ON L4N 9A9 8.14km -
LCBO
534 Bayfield Street, Barrie, ON L4M 5A2 16.24km -
Coulsons General Store & Farm Supply
RR 2, Oro Station, ON L0L 2E0 28.38km
-
Dewildt Marine
1988 Commerce Park Drive, Innisfil, ON L9S 4A3 3.81km -
Lexus of Barrie
281 Mapleview Drive W, Barrie, ON L4N 9E8 6.84km -
Canadian Tire Gas+
77 Mapleview Drive W, Barrie, ON L4N 9H7 7.47km
-
Galaxy Cinemas
72 Commerce Park Drive, Barrie, ON L4N 8W8 6.97km -
South Simcoe Theatre
1 Hamilton Street, Cookstown, ON L0L 1L0 8.97km -
Imperial Cinemas
55 Dunlop Street W, Barrie, ON L4N 1A3 13.55km
-
Barrie Public Library - Painswick Branch
48 Dean Avenue, Barrie, ON L4N 0C2 11.18km -
Innisfil Public Library
967 Innisfil Beach Road, Innisfil, ON L9S 1V3 14.69km -
Newmarket Public Library
438 Park Aveniue, Newmarket, ON L3Y 1W1 31.77km
-
Royal Victoria Hospital
201 Georgian Drive, Barrie, ON L4M 6M2 16.93km -
Southlake Regional Health Centre
596 Davis Drive, Newmarket, ON L3Y 2P9 31.57km -
VCA Canada 404 Veterinary Emergency and Referral Hospital
510 Harry Walker Parkway S, Newmarket, ON L3Y 0B3 34.03km
-
Innisfil Centennial Park
Innisfil ON 6.22km -
Redfern Park
Ontario 6.72km -
Kaleidoscoppe Indoor Playground
11 King St (Veterans Drive), Barrie ON L4N 6B5 6.86km
-
Farm Credit Canada
4171 Innisfil Beach Rd, Thornton ON L0L 2N0 0.75km -
CIBC
Hwy 400, Innisfil ON L9S 0K6 4.68km -
Scotiabank
86 Barrieview Dr (Hwy 400), Barrie ON L4N 8V4 7.83km






