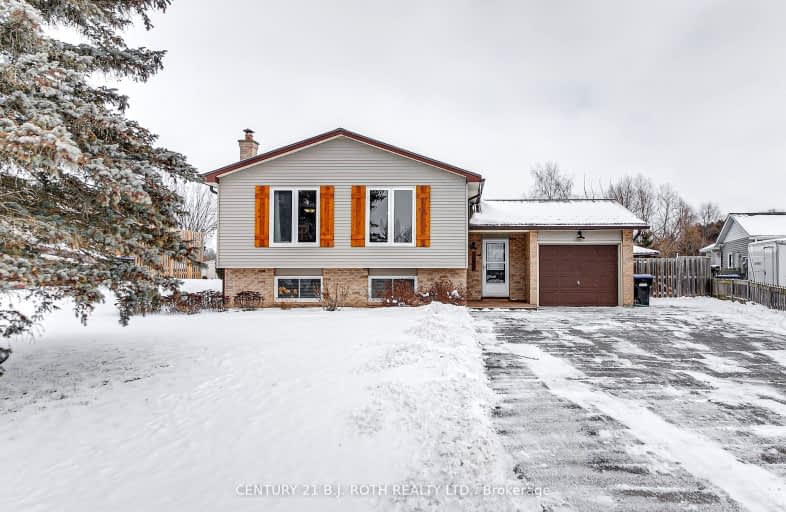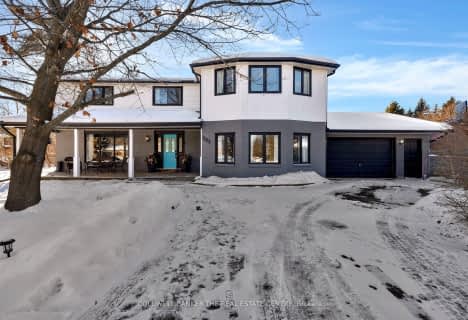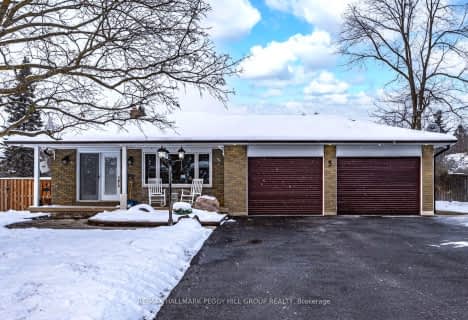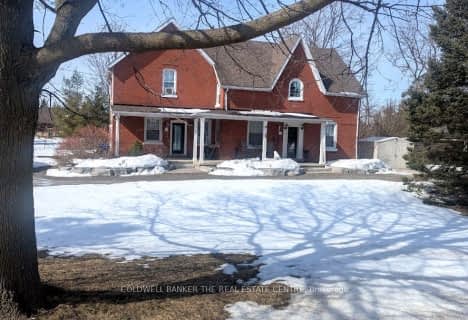Car-Dependent
- Most errands require a car.
35
/100
Somewhat Bikeable
- Most errands require a car.
27
/100

École élémentaire Roméo Dallaire
Elementary: Public
5.98 km
St Nicholas School
Elementary: Catholic
5.52 km
St Bernadette Elementary School
Elementary: Catholic
6.57 km
Trillium Woods Elementary Public School
Elementary: Public
7.80 km
W C Little Elementary School
Elementary: Public
6.21 km
Holly Meadows Elementary School
Elementary: Public
7.39 km
École secondaire Roméo Dallaire
Secondary: Public
5.82 km
Simcoe Alternative Secondary School
Secondary: Public
12.26 km
St Peter's Secondary School
Secondary: Catholic
10.86 km
St Joan of Arc High School
Secondary: Catholic
8.57 km
Bear Creek Secondary School
Secondary: Public
6.60 km
Innisdale Secondary School
Secondary: Public
9.99 km
-
Lougheed Park
Barrie ON 5.4km -
Smart Moves Play Place
565 Bryne Dr, Barrie ON L4N 9Y3 6.4km -
Smart Moves
6.42km
-
Farm Credit Canada
4171 Innisfil Beach Rd, Thornton ON L0L 2N0 0.42km -
BMO Bank of Montreal
2098 Commerce Park Dr, Innisfil ON L9S 4A3 3.67km -
RBC Royal Bank
Mapleview Dr (Mapleview and Bryne), Barrie ON 6.83km






