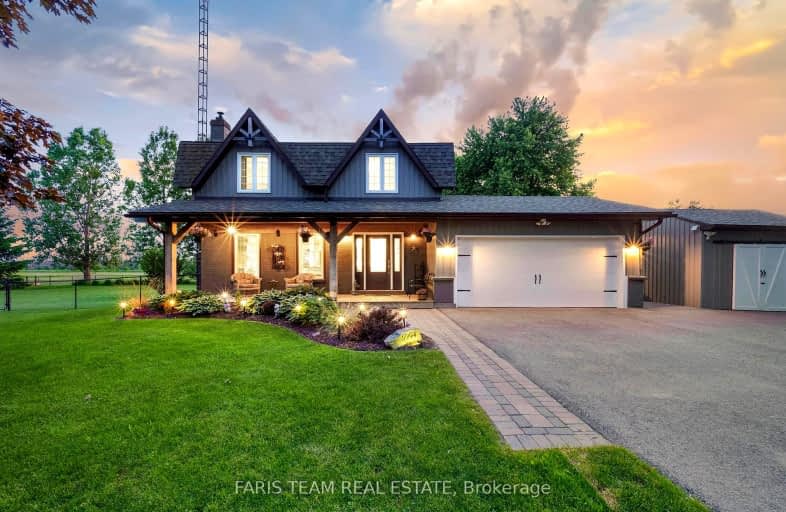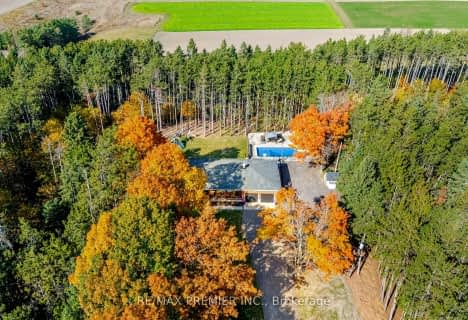
Video Tour
Car-Dependent
- Almost all errands require a car.
1
/100
Somewhat Bikeable
- Most errands require a car.
26
/100

École élémentaire Roméo Dallaire
Elementary: Public
11.39 km
St Nicholas School
Elementary: Catholic
10.70 km
Baxter Central Public School
Elementary: Public
7.64 km
St Bernadette Elementary School
Elementary: Catholic
11.89 km
W C Little Elementary School
Elementary: Public
11.37 km
Cookstown Central Public School
Elementary: Public
4.52 km
Alliston Campus
Secondary: Public
13.27 km
École secondaire Roméo Dallaire
Secondary: Public
11.24 km
St Joan of Arc High School
Secondary: Catholic
13.71 km
Bear Creek Secondary School
Secondary: Public
11.70 km
Banting Memorial District High School
Secondary: Public
12.37 km
Innisdale Secondary School
Secondary: Public
15.57 km
-
Alliston Soccer Fields
New Tecumseth ON 9.97km -
JW Taylor Park
Alliston ON L9R 0C7 11.52km -
Marsellus Park
2 Marsellus Dr, Barrie ON L4N 0Y4 12.56km
-
RBC Royal Bank ATM
52 Queen St, Cookstown ON L0L 1L0 5.08km -
BMO Bank of Montreal
44 Mapleview Dr W, Barrie ON L4N 6L4 12.69km -
President's Choice Financial ATM
67 Victoria St E, Alliston ON L9R 1L5 12.83km



